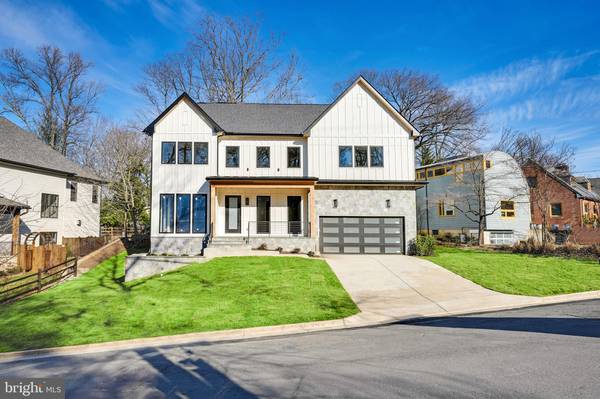
OPEN HOUSE
Sun Nov 24, 1:00pm - 3:00pm
UPDATED:
11/20/2024 03:12 PM
Key Details
Property Type Single Family Home
Sub Type Detached
Listing Status Active
Purchase Type For Sale
Square Footage 7,007 sqft
Price per Sqft $428
Subdivision Bellevue Forest
MLS Listing ID VAAR2049276
Style Transitional,Farmhouse/National Folk
Bedrooms 6
Full Baths 6
Half Baths 1
HOA Y/N N
Abv Grd Liv Area 4,712
Originating Board BRIGHT
Year Built 2024
Annual Tax Amount $22,703
Tax Year 2024
Lot Size 10,674 Sqft
Acres 0.25
Property Description
The home’s grand entrance sets the stage with its soaring 10-foot ceilings, impeccable white oak flooring, and abundant natural light. The expansive main level includes a private bedroom suite, perfect for guests or multi-generational living, while an elevator shaft adds flexibility for future accessibility, including access on the floor level in the garage.
The gourmet kitchen is a chef’s dream, complete with high-end appliances, including a 48” Wolf range and a 48” Subzero refrigerator. It opens to the family room, which creates an inviting space for entertaining from which you can step outside to the screened-in porch with a cozy gas fireplace for year-round enjoyment. The multiple outdoor living spaces, including balconies, a deck, and a patio are perfect for gatherings and relaxation.
Upstairs, retreat to the primary suite, where a private balcony offers a serene view of the lush backyard. The luxurious spa-like bathroom features dual vanities, a glass-enclosed shower, and a freestanding soaking tub, creating a true oasis.
The lower level is designed for entertainment and recreation, boasting a large rec room, a wet bar, and a media room that could be converted into the ultimate golf simulator space. An additional bedroom and bathroom provide ample room for guests or a home office.
Within easy reach of the Washington Golf and Country Club and Marymount University and situated just minutes from Arlington’s best shops, dining, and entertainment, and with easy access to the GW Parkway and downtown DC, this home offers unparalleled convenience. Top-rated schools—Jamestown Elementary, Williamsburg Middle, and Yorktown High—also make it a standout choice for families.
Don’t miss the opportunity to call this extraordinary residence your own, where modern luxury and prime location come together to create the ultimate lifestyle.
Location
State VA
County Arlington
Zoning R-10
Direction West
Rooms
Other Rooms Living Room, Dining Room, Primary Bedroom, Sitting Room, Bedroom 2, Bedroom 3, Bedroom 4, Bedroom 5, Kitchen, Foyer, Breakfast Room, Other, Office, Bedroom 6, Bonus Room, Primary Bathroom, Full Bath, Half Bath
Basement Other
Main Level Bedrooms 1
Interior
Interior Features Bar, Breakfast Area, Butlers Pantry, Dining Area, Entry Level Bedroom, Family Room Off Kitchen, Formal/Separate Dining Room, Kitchen - Gourmet, Kitchen - Island, Pantry, Recessed Lighting, Bathroom - Soaking Tub, Upgraded Countertops, Walk-in Closet(s), Wet/Dry Bar, Wood Floors
Hot Water Natural Gas
Heating Central
Cooling Central A/C
Flooring Hardwood
Fireplaces Number 2
Fireplaces Type Gas/Propane
Equipment Built-In Microwave, Dishwasher, Disposal, Oven/Range - Gas, Range Hood, Refrigerator, Six Burner Stove, Stainless Steel Appliances, Washer/Dryer Hookups Only, Water Heater
Fireplace Y
Window Features Casement,Energy Efficient,ENERGY STAR Qualified,Low-E,Insulated
Appliance Built-In Microwave, Dishwasher, Disposal, Oven/Range - Gas, Range Hood, Refrigerator, Six Burner Stove, Stainless Steel Appliances, Washer/Dryer Hookups Only, Water Heater
Heat Source Natural Gas
Laundry Upper Floor, Hookup
Exterior
Exterior Feature Porch(es), Deck(s), Balcony, Screened
Garage Garage - Front Entry
Garage Spaces 2.0
Waterfront N
Water Access N
Roof Type Architectural Shingle
Accessibility Other
Porch Porch(es), Deck(s), Balcony, Screened
Attached Garage 2
Total Parking Spaces 2
Garage Y
Building
Story 3
Foundation Concrete Perimeter
Sewer Public Sewer
Water Public
Architectural Style Transitional, Farmhouse/National Folk
Level or Stories 3
Additional Building Above Grade, Below Grade
Structure Type 9'+ Ceilings,High,Dry Wall
New Construction N
Schools
High Schools Yorktown
School District Arlington County Public Schools
Others
Pets Allowed Y
Senior Community No
Tax ID 04-010-021
Ownership Fee Simple
SqFt Source Assessor
Special Listing Condition Standard
Pets Description No Pet Restrictions

Get More Information




