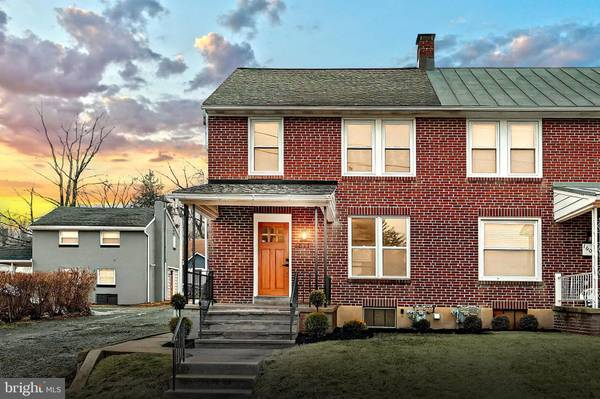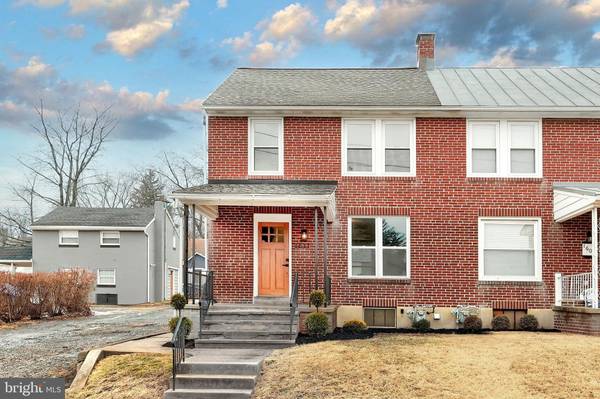OPEN HOUSE
Sat Feb 22, 12:00pm - 2:00pm
UPDATED:
02/20/2025 04:09 AM
Key Details
Property Type Single Family Home, Townhouse
Sub Type Twin/Semi-Detached
Listing Status Active
Purchase Type For Sale
Square Footage 1,768 sqft
Price per Sqft $141
Subdivision None Available
MLS Listing ID PABK2053708
Style Traditional
Bedrooms 4
Full Baths 1
Half Baths 1
HOA Y/N N
Abv Grd Liv Area 1,208
Originating Board BRIGHT
Year Built 1930
Annual Tax Amount $3,317
Tax Year 2024
Lot Size 2,178 Sqft
Acres 0.05
Lot Dimensions 0.00 x 0.00
Property Sub-Type Twin/Semi-Detached
Property Description
The beautifully remodeled kitchen is a showstopper, featuring high-quality quartz countertops, brand-new cabinetry, a sleek tile backsplash, and brand-new stainless steel appliances—all included with the home. A convenient first-floor half bath adds extra functionality, ensuring you don't need to go upstairs to find a bathroom.
On the second floor, you'll find three generously sized bedrooms with brand-new carpet and a nicely tiled full bathroom. The top level offers a private and spacious fourth bedroom, perfect for use as a bedroom, playroom, game room, or flex space to fit your needs. The home is designed for year-round comfort, thanks to a newly installed high-efficiency ductless HVAC system, providing both central A/C and zoned heating for superior climate control and energy savings.
Outside, enjoy a fully fenced-in yard with wood privacy fencing, offering a great space for pets, outdoor entertaining, or relaxation. A detached one-car garage adds convenience for parking and additional storage.
With stylish updates, new energy-efficient windows, a fantastic layout, and high-end features throughout, this home is truly move-in ready. Don't miss out on this incredible opportunity—schedule your showing today before it's gone!
Location
State PA
County Berks
Area Cumru Twp (10239)
Zoning RES
Rooms
Basement Full
Interior
Interior Features Bathroom - Tub Shower, Breakfast Area, Dining Area, Family Room Off Kitchen, Floor Plan - Traditional, Kitchen - Eat-In, Kitchen - Island, Recessed Lighting, Upgraded Countertops
Hot Water Natural Gas
Heating Forced Air, Heat Pump(s), Zoned
Cooling Ductless/Mini-Split
Flooring Luxury Vinyl Plank, Carpet
Inclusions Refrigerator, Stove, Dishwasher, Microwave
Equipment Built-In Microwave, Dishwasher, Refrigerator, Stove, Stainless Steel Appliances
Fireplace N
Window Features Double Hung,Double Pane,Energy Efficient,Insulated,Replacement
Appliance Built-In Microwave, Dishwasher, Refrigerator, Stove, Stainless Steel Appliances
Heat Source Electric
Laundry Basement
Exterior
Exterior Feature Patio(s)
Parking Features Additional Storage Area, Covered Parking
Garage Spaces 1.0
Utilities Available Cable TV, Phone
Water Access N
Roof Type Shingle
Accessibility 2+ Access Exits
Porch Patio(s)
Total Parking Spaces 1
Garage Y
Building
Story 2
Foundation Block
Sewer Public Sewer
Water Public
Architectural Style Traditional
Level or Stories 2
Additional Building Above Grade, Below Grade
Structure Type Dry Wall
New Construction N
Schools
School District Governor Mifflin
Others
Senior Community No
Tax ID 39-5306-17-01-3685
Ownership Fee Simple
SqFt Source Assessor
Acceptable Financing Cash, Conventional, FHA, VA, PHFA
Listing Terms Cash, Conventional, FHA, VA, PHFA
Financing Cash,Conventional,FHA,VA,PHFA
Special Listing Condition Standard




