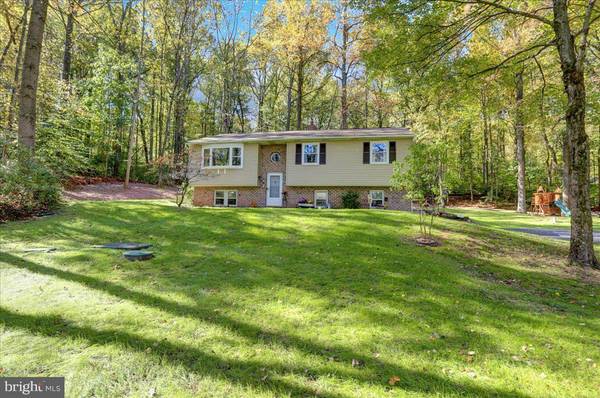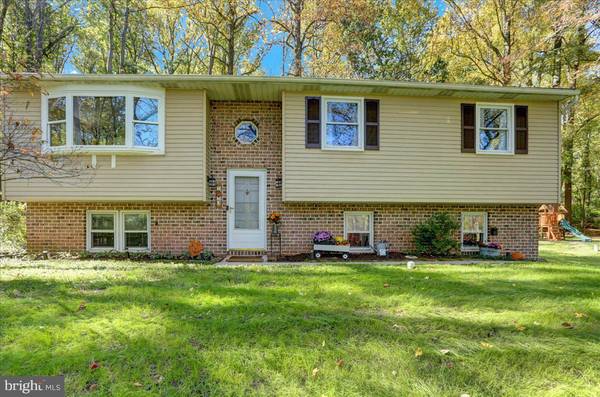For more information regarding the value of a property, please contact us for a free consultation.
Key Details
Sold Price $315,001
Property Type Single Family Home
Sub Type Detached
Listing Status Sold
Purchase Type For Sale
Square Footage 2,204 sqft
Price per Sqft $142
Subdivision Robeson Twp
MLS Listing ID PABK2005780
Sold Date 11/29/21
Style Bi-level
Bedrooms 3
Full Baths 2
Half Baths 1
HOA Y/N N
Abv Grd Liv Area 1,684
Originating Board BRIGHT
Year Built 1978
Annual Tax Amount $4,178
Tax Year 2021
Lot Size 1.260 Acres
Acres 1.26
Lot Dimensions 0.00 x 0.00
Property Description
Wildlife surrounds this beautiful property! Wooded and private setting! Over 1 acre! See deer running around your yard and enjoy peace and quiet. This home has been updated and improved throughout! Fresh paint and flooring . Bi level style home with 3 bedrooms on upper level. Master bedroom with full updated bathroom! Hall bath has also been upgraded with newer fixtures. Kitchen has been modernized with stainless steel appliances, new countertops, and freshly painted cabinets. Dining room off the kitchen perfect for your family meals. Also a great additional family room space off of the dining room. This leads to the tranquil setting in the backyard. Lower level has a partially finished space ready to be finished for another family room with fireplace and built in shelving! Also a utility room with additional half bath perfect to be used as a mud room. 1 car side entry garage! Central air! New septic and well! Welcome Home!
Location
State PA
County Berks
Area Robeson Twp (10273)
Zoning RESIDENTIAL
Rooms
Other Rooms Living Room, Dining Room, Bedroom 2, Bedroom 3, Kitchen, Family Room, Bedroom 1, Utility Room
Basement Partially Finished
Main Level Bedrooms 3
Interior
Hot Water Electric
Heating Forced Air
Cooling Central A/C
Fireplaces Number 1
Fireplace Y
Heat Source Oil
Exterior
Parking Features Garage - Side Entry
Garage Spaces 1.0
Water Access N
Accessibility None
Attached Garage 1
Total Parking Spaces 1
Garage Y
Building
Story 2
Foundation Other
Sewer On Site Septic
Water Well
Architectural Style Bi-level
Level or Stories 2
Additional Building Above Grade, Below Grade
New Construction N
Schools
School District Twin Valley
Others
Senior Community No
Tax ID 73-5314-04-91-0833
Ownership Fee Simple
SqFt Source Assessor
Special Listing Condition Standard
Read Less Info
Want to know what your home might be worth? Contact us for a FREE valuation!

Our team is ready to help you sell your home for the highest possible price ASAP

Bought with Joseph L Asterino Jr. • Springer Realty Group
Get More Information




