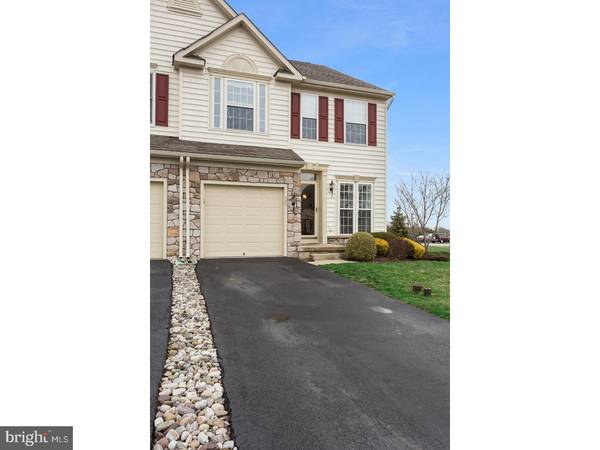For more information regarding the value of a property, please contact us for a free consultation.
Key Details
Sold Price $262,000
Property Type Townhouse
Sub Type End of Row/Townhouse
Listing Status Sold
Purchase Type For Sale
Square Footage 1,819 sqft
Price per Sqft $144
Subdivision Coventry Glen
MLS Listing ID 1000370882
Sold Date 06/12/18
Style Other
Bedrooms 4
Full Baths 2
Half Baths 1
HOA Fees $90/mo
HOA Y/N Y
Abv Grd Liv Area 1,819
Originating Board TREND
Year Built 2007
Annual Tax Amount $5,034
Tax Year 2018
Lot Size 4,739 Sqft
Acres 0.11
Lot Dimensions 0X0
Property Description
153 S. Savanna Drive, Pottstown- MLS Description Spacious 4 bedroom, 2.5 bath townhome in the desirable Coventry Glen community. The bright, open floorplan is felt the moment you walk into the front door. A sitting area and a formal dining invite you into this charming home. A seamless transition flows into the second living room, in the rear of the home. A perfect space to entertain, congregate as a group or relax by the marble fireplace, this space opens to a casual dining area that joins the open kitchen. The vibrant white cabinets against the newer stainless steel appliances, topped with gorgeous corian countertops, make this kitchen one that any cook can appreciate. This second level of this home includes a sizeable master bedroom, complete with a full bath/shower combo en suite. This master bath includes a double sink vanity and a neutral color palette that makes it feel light and open. Three additional bedrooms and a hall bath cap off this floor of the home. A large, professionally finished basement is one of the many highlights of this home. This townhome is situated on a large corner lot that sits adjacent to additional parking. Located close to major routes and public transportation, the convenience of this property is something that can be appreciated by all. HOA covers trash removal, snow removal, landscaping, and common area maintenance.
Location
State PA
County Chester
Area East Coventry Twp (10318)
Zoning R3
Rooms
Other Rooms Living Room, Dining Room, Primary Bedroom, Bedroom 2, Bedroom 3, Kitchen, Family Room, Bedroom 1
Basement Full
Interior
Interior Features Kitchen - Eat-In
Hot Water Natural Gas
Heating Gas, Forced Air
Cooling Central A/C
Fireplaces Number 1
Fireplace Y
Heat Source Natural Gas
Laundry Basement
Exterior
Exterior Feature Porch(es)
Garage Spaces 3.0
Water Access N
Accessibility None
Porch Porch(es)
Attached Garage 1
Total Parking Spaces 3
Garage Y
Building
Story 2
Sewer Public Sewer
Water Public
Architectural Style Other
Level or Stories 2
Additional Building Above Grade
New Construction N
Schools
School District Owen J Roberts
Others
Senior Community No
Tax ID 18-01 -0444
Ownership Fee Simple
Read Less Info
Want to know what your home might be worth? Contact us for a FREE valuation!

Our team is ready to help you sell your home for the highest possible price ASAP

Bought with Anita Green • Santangelo Real Estate



