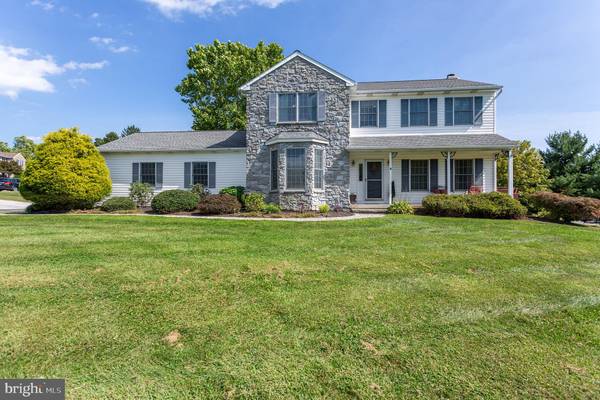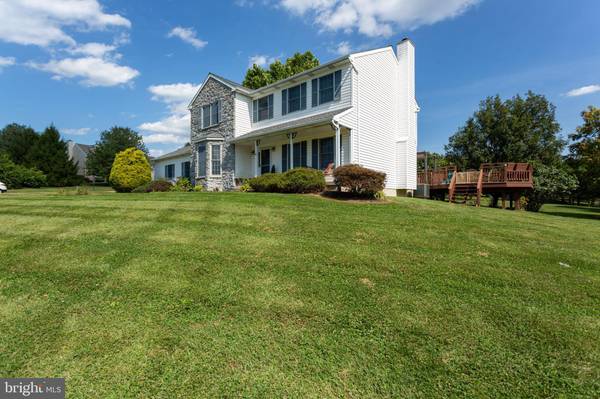For more information regarding the value of a property, please contact us for a free consultation.
Key Details
Sold Price $328,900
Property Type Single Family Home
Sub Type Detached
Listing Status Sold
Purchase Type For Sale
Square Footage 2,280 sqft
Price per Sqft $144
Subdivision Ramblewood
MLS Listing ID PACT498070
Sold Date 03/16/20
Style Colonial
Bedrooms 4
Full Baths 2
Half Baths 1
HOA Y/N N
Abv Grd Liv Area 2,280
Originating Board BRIGHT
Year Built 1995
Annual Tax Amount $8,692
Tax Year 2020
Lot Size 0.553 Acres
Acres 0.55
Lot Dimensions 0.00 x 0.00
Property Description
Located in the heart of Glenmoore, Pennsylvania, 4 Pheasant Cove is a cozy, sizeable house on a .75 acre lot. This ready-to-go home is settled in the sprawling Ramblewood community and includes recent renovations such as new Bathroom floors, new carpets, a 3-year-old roof, and an efficient 4-year-old HVAC system. Upon entrance, one finds oneself in the welcoming foyer. Connected by hardwood floors is the elegant dining room with plenty of natural lighting. Close by is the large kitchen complete with 4-year-old kitchen appliances and a wide Corian countertop. This leads directly to the family and living rooms, which are perfect for entertaining or a comfortable night in by the fireplace. Upstairs, a beautiful master bedroom is supplemented by a full bath. Down the hall are three additional bedrooms as well as another full bath with a skylight. The finished and spacious basement includes a full bar and surround sound stereo system, as well as room for a home office or simply another means of storage. The modern deck is another great perk of this lovely home and includes a Pergola as well as an amazing view of the grand backyard. A wide garage as well as plenty of driveway space provides plenty of parking. Don't miss your chance this is a house that is sure to meet and exceed expectations!
Location
State PA
County Chester
Area West Brandywine Twp (10329)
Zoning R3
Rooms
Other Rooms Living Room, Dining Room, Primary Bedroom, Bedroom 2, Bedroom 4, Kitchen, Family Room, Basement, Bathroom 3, Primary Bathroom
Basement Full
Interior
Heating Forced Air
Cooling Central A/C
Flooring Carpet, Ceramic Tile, Hardwood
Fireplaces Number 1
Heat Source Electric
Exterior
Garage Garage - Side Entry
Garage Spaces 2.0
Waterfront N
Water Access N
Accessibility None
Attached Garage 2
Total Parking Spaces 2
Garage Y
Building
Story 2
Sewer Public Sewer
Water Public
Architectural Style Colonial
Level or Stories 2
Additional Building Above Grade, Below Grade
New Construction N
Schools
School District Coatesville Area
Others
Senior Community No
Tax ID 29-04 -0298
Ownership Fee Simple
SqFt Source Estimated
Special Listing Condition Standard
Read Less Info
Want to know what your home might be worth? Contact us for a FREE valuation!

Our team is ready to help you sell your home for the highest possible price ASAP

Bought with Molly Light • RE/MAX Direct
Get More Information




