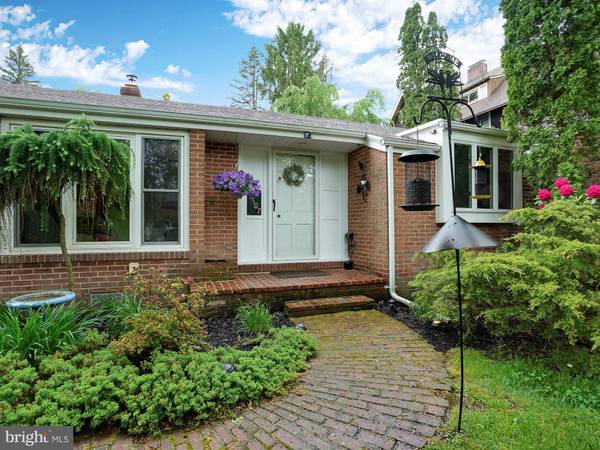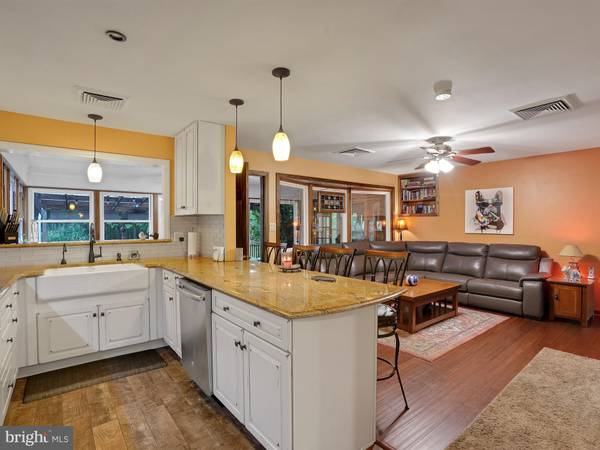For more information regarding the value of a property, please contact us for a free consultation.
Key Details
Sold Price $218,000
Property Type Single Family Home
Sub Type Detached
Listing Status Sold
Purchase Type For Sale
Square Footage 2,730 sqft
Price per Sqft $79
Subdivision Mahantongo Street
MLS Listing ID PASK130782
Sold Date 07/17/20
Style Ranch/Rambler
Bedrooms 3
Full Baths 2
Half Baths 1
HOA Y/N N
Abv Grd Liv Area 2,730
Originating Board BRIGHT
Annual Tax Amount $7,428
Tax Year 2019
Lot Size 0.320 Acres
Acres 0.32
Lot Dimensions 95.00 x 148.00
Property Description
Spacious and overflowing with natural light, this timeless one-story, all brick home features stair-free living, traditional design, an open floor plan, and an indoor/outdoor connection with the beautifully landscaped grounds. Large windows grace almost every room of the home which naturally highlight each room's rich flooring including oak, bamboo and wood plank tile. The remodeled kitchen is an essay in efficiency with granite countertops, farmhouse sink, glass tile backsplash, and seated bar area. Cleverly designed, the refrigerator, a set of double ovens, and extra prep sink are just steps away in a separate pantry room. The kitchen is wide open to the family room with functioning wet bar, perfect for entertaining friends and family while prepping meals. Enjoy your casual meals in the all season brick-floored sunroom alfresco style, surrounded by walls of windows overlooking your garden, or choose more elegant dining in the expansive dining room. The living room is perfect for relaxing in front of the wood burning fireplace complete with built-ins. The owner suite is spacious and includes a private luxury bathroom with high end finishes, soaking tub, walk-in shower, dual sinks, and a convenient laundry closet. There are two additional bedrooms, one with a private bath. A rear covered patio provides the perfect space to enjoy and admire your private outdoor garden. One-floor living at its finest!
Location
State PA
County Schuylkill
Area Pottsville (13368)
Zoning RESIDENTIAL
Rooms
Other Rooms Living Room, Dining Room, Primary Bedroom, Bedroom 2, Bedroom 3, Kitchen, Sun/Florida Room, Other, Primary Bathroom
Main Level Bedrooms 3
Interior
Interior Features Breakfast Area, Butlers Pantry, Combination Kitchen/Living, Dining Area, Family Room Off Kitchen, Formal/Separate Dining Room, Kitchen - Gourmet, Primary Bath(s), Pantry, Soaking Tub, Stall Shower, Upgraded Countertops, Wet/Dry Bar, Wood Floors
Heating Baseboard - Electric
Cooling Central A/C
Fireplaces Number 1
Fireplace Y
Heat Source Electric
Laundry Main Floor
Exterior
Garage Spaces 5.0
Water Access N
Accessibility None
Total Parking Spaces 5
Garage N
Building
Lot Description Front Yard, Landscaping, Private, Rear Yard
Story 1
Sewer Public Sewer
Water Public
Architectural Style Ranch/Rambler
Level or Stories 1
Additional Building Above Grade, Below Grade
New Construction N
Schools
School District Pottsville Area
Others
Senior Community No
Tax ID 68-41-0081.001
Ownership Fee Simple
SqFt Source Assessor
Special Listing Condition Standard
Read Less Info
Want to know what your home might be worth? Contact us for a FREE valuation!

Our team is ready to help you sell your home for the highest possible price ASAP

Bought with Tara Grochowski • BHHS Homesale Realty - Schuylkill Haven



