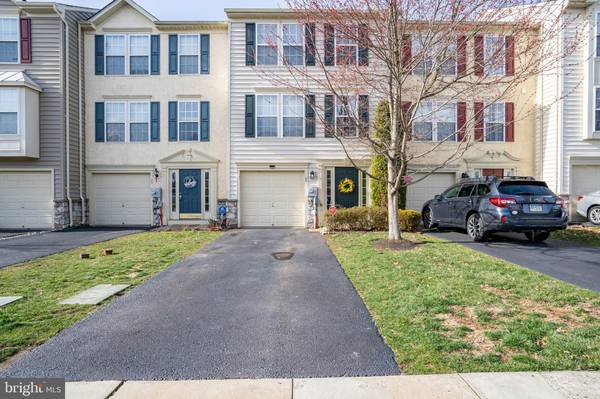For more information regarding the value of a property, please contact us for a free consultation.
Key Details
Sold Price $259,900
Property Type Townhouse
Sub Type Interior Row/Townhouse
Listing Status Sold
Purchase Type For Sale
Square Footage 2,020 sqft
Price per Sqft $128
Subdivision Coventry Glen
MLS Listing ID PACT498764
Sold Date 04/30/20
Style Colonial
Bedrooms 3
Full Baths 2
Half Baths 1
HOA Fees $115/mo
HOA Y/N Y
Abv Grd Liv Area 2,020
Originating Board BRIGHT
Year Built 2006
Annual Tax Amount $5,703
Tax Year 2019
Lot Size 2,260 Sqft
Acres 0.05
Lot Dimensions 0.00 x 0.00
Property Description
Best of both worlds ... a RARE FIND- HOA does the lawn care AND a Fenced-In- Back Yard! You'll fall in love with this 3brm 2.5 bath townhouse w many upgrades . Located in beautiful Chester County PA & # Highly Rated J. Roberts School District! Enjoy shopping, dining in nearby Phoenixville, Philadelphia Premium Outlets. Or all the events at the Mall. Commute to Malvern / Great Valley, or Collegeville , Oaks Corp Centers. Sunny Open floor plan faces East! This model when built was expanded 8ft on all 3 floors. New easy care (Pet friendly ) flooring that greets you in the foyer on the entry level & throughout (spacious Livng rm , dining, Kitchen & Morning room.) New Gas hot water heater. Luxurious Owners Suite, w Jacuzzi Soaking Tub, Dual sinks, Sitting area , & WK in closet. Tall windows! Entertaining is breeze w 2 Slider entrances: 1 from ( the spacious kitchen) rear Deck) & 2nd the Lower level (family rm.) Ground level Paver Patio leads into the fenced in back yard! SS Appliances, French Door Fridge, Integrated double sink , Tile backsplash , Solid surface CT , Island, & So much more ... All appliances & most Furniture & patio equip. may be included with an acceptable agreement of Sale! No offers accepted till proper exposure to the market !
Location
State PA
County Chester
Area East Coventry Twp (10318)
Zoning R3
Rooms
Other Rooms Living Room, Dining Room, Primary Bedroom, Bedroom 2, Bedroom 3, Kitchen, Family Room, Laundry, Other
Basement Full, Fully Finished
Interior
Interior Features Central Vacuum, Pantry, Recessed Lighting, Walk-in Closet(s), Window Treatments, Breakfast Area, Dining Area, Floor Plan - Open, Kitchen - Eat-In, Kitchen - Island, Kitchen - Table Space, Upgraded Countertops, Primary Bath(s), Stall Shower, Soaking Tub
Hot Water Natural Gas
Heating Forced Air
Cooling Central A/C
Fireplaces Number 1
Fireplaces Type Electric, Free Standing
Equipment Built-In Microwave, Dishwasher, Oven - Self Cleaning, Refrigerator, Washer, Dryer - Front Loading, Stainless Steel Appliances
Fireplace Y
Appliance Built-In Microwave, Dishwasher, Oven - Self Cleaning, Refrigerator, Washer, Dryer - Front Loading, Stainless Steel Appliances
Heat Source Natural Gas
Exterior
Exterior Feature Deck(s), Patio(s)
Parking Features Garage - Front Entry, Inside Access
Garage Spaces 1.0
Fence Rear, Wire, Vinyl
Utilities Available Natural Gas Available, Under Ground, Cable TV
Amenities Available Tot Lots/Playground, Common Grounds
Water Access N
Roof Type Pitched,Shingle
Accessibility None
Porch Deck(s), Patio(s)
Attached Garage 1
Total Parking Spaces 1
Garage Y
Building
Lot Description Backs to Trees, Rear Yard
Story 3+
Sewer Public Sewer
Water Public
Architectural Style Colonial
Level or Stories 3+
Additional Building Above Grade, Below Grade
Structure Type Dry Wall,High
New Construction N
Schools
School District Owen J Roberts
Others
Pets Allowed Y
HOA Fee Include Common Area Maintenance,Snow Removal,Trash,Lawn Care Front,Lawn Care Rear
Senior Community No
Tax ID 18-01 -0548
Ownership Fee Simple
SqFt Source Assessor
Security Features Non-Monitored,Security System
Acceptable Financing Cash, Conventional, FHA, VA
Listing Terms Cash, Conventional, FHA, VA
Financing Cash,Conventional,FHA,VA
Special Listing Condition Standard
Pets Allowed Number Limit
Read Less Info
Want to know what your home might be worth? Contact us for a FREE valuation!

Our team is ready to help you sell your home for the highest possible price ASAP

Bought with Donna M Godfrey • Godfrey Properties



