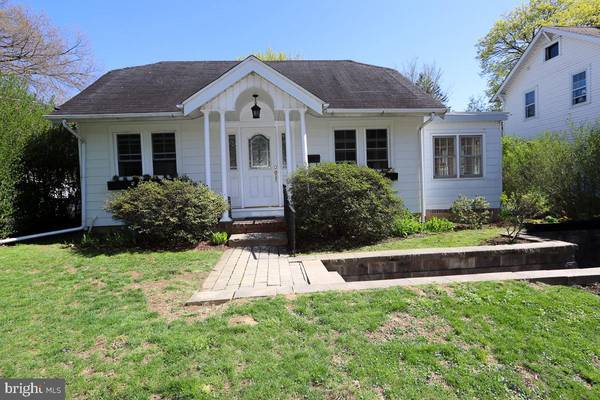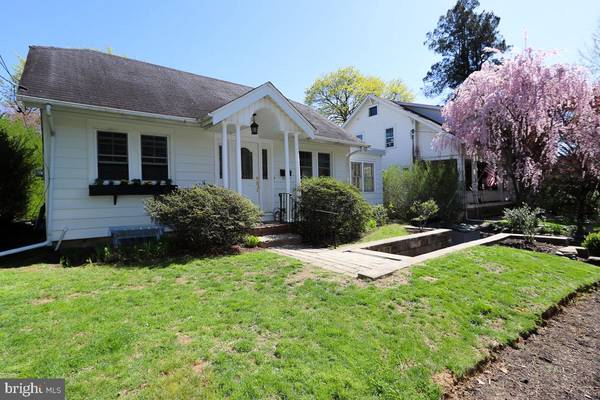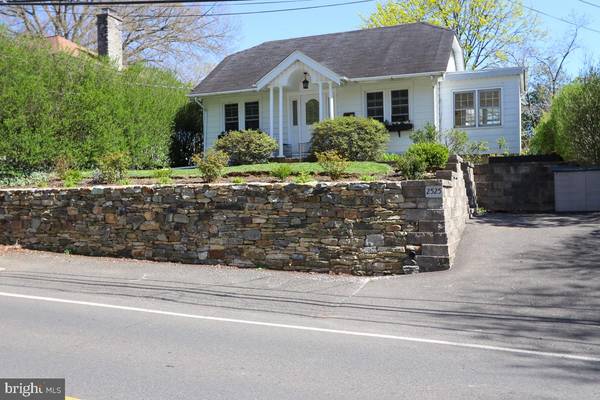For more information regarding the value of a property, please contact us for a free consultation.
Key Details
Sold Price $305,000
Property Type Single Family Home
Sub Type Detached
Listing Status Sold
Purchase Type For Sale
Square Footage 884 sqft
Price per Sqft $345
Subdivision Bethayres
MLS Listing ID PAMC689216
Sold Date 05/21/21
Style Bungalow
Bedrooms 2
Full Baths 1
HOA Y/N N
Abv Grd Liv Area 884
Originating Board BRIGHT
Year Built 1925
Annual Tax Amount $5,046
Tax Year 2020
Lot Size 8,008 Sqft
Acres 0.18
Lot Dimensions 50.00 x 0.00
Property Description
This is most charming 2 bedroom home in Huntingdon Valley!!!! This sun-filled home offers an open floor plan that is perfect. Just walking through the door into the living room and you know you are home. Next to the living room is a wonderful space surrounded by windows; great for an office, playroom, or just to expand the living room. The kitchen has great countertop, cabinet space and is connected to an inviting and cheery breakfast room. Even better you can open the two French doors onto the airy covered porch and enjoy your beverage looking out onto the surprisingly large backyard space. Two bedrooms are off one side of the house with the bathroom conveniently located nearby. The bathroom has a quaint exposed brick wall that brings even more character to this already incredible home. This house continues to surprise you as it also offers lots of storage space with a pulldown attic access and also a basement with a laundry area and a room for shelving etc. Then there is the backyard! Walk out to your personal little paradise. Strawberries flourish by the side of the house. There is an area conveniently located for your grill and a fire pit ready for your outdoor gatherings. A shed has been transformed into something that looks more like a Japanese tea house complete with floor to ceiling windows and a wall air conditioner. Your wonderful Huntingdon Valley home awaits you, all you have to do is call and schedule a showing!
Location
State PA
County Montgomery
Area Lower Moreland Twp (10641)
Zoning R1
Rooms
Basement Full
Main Level Bedrooms 2
Interior
Interior Features Attic, Breakfast Area, Carpet, Ceiling Fan(s), Floor Plan - Open
Hot Water Natural Gas
Heating Baseboard - Hot Water
Cooling Ceiling Fan(s)
Flooring Carpet, Laminated
Heat Source Natural Gas
Exterior
Water Access N
Roof Type Shingle
Accessibility None
Garage N
Building
Lot Description Landscaping
Story 1
Sewer Public Sewer
Water Public
Architectural Style Bungalow
Level or Stories 1
Additional Building Above Grade, Below Grade
New Construction N
Schools
Elementary Schools Pine Road
Middle Schools Murray Avenue School
High Schools Lower Moreland
School District Lower Moreland Township
Others
Senior Community No
Tax ID 41-00-09451-003
Ownership Fee Simple
SqFt Source Assessor
Acceptable Financing Cash, Conventional, FHA, VA
Listing Terms Cash, Conventional, FHA, VA
Financing Cash,Conventional,FHA,VA
Special Listing Condition Standard
Read Less Info
Want to know what your home might be worth? Contact us for a FREE valuation!

Our team is ready to help you sell your home for the highest possible price ASAP

Bought with Mark F Orehowsky • Coldwell Banker Hearthside Realtors
Get More Information




