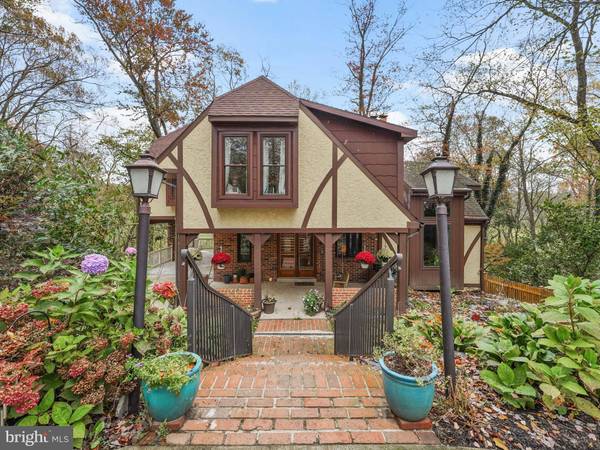For more information regarding the value of a property, please contact us for a free consultation.
Key Details
Sold Price $520,000
Property Type Single Family Home
Sub Type Detached
Listing Status Sold
Purchase Type For Sale
Square Footage 2,138 sqft
Price per Sqft $243
Subdivision None Available
MLS Listing ID PALA2007388
Sold Date 02/04/22
Style Contemporary
Bedrooms 3
Full Baths 3
Half Baths 1
HOA Y/N N
Abv Grd Liv Area 2,138
Originating Board BRIGHT
Year Built 1975
Annual Tax Amount $7,593
Tax Year 2022
Lot Size 3.000 Acres
Acres 3.0
Lot Dimensions 0.00 x 0.00
Property Description
Welcome to your new home at 567 Creek Rd, a private oasis seated on 3 acres featuring +/- 3,014 sf of beautifully upgraded home sweet home. From the driveway, you walk the brick path down a stairway to your spacious porch/deck combo, with views of the creek in the background and attractive landscaping and gazebo and terrace for additional entertaining spaces, right next to the water. Enter the home and you are greeted by exquisite hardwood ceilings/beams, a stone fireplace with scalloped wood mantle and pellet stove, and gleaming hardwood floors. The living room is full of natural light from the large windows and transom style windows above. Half bath on the first floor features attractive subway tile and bronze accents. Enter your kitchen which features brick flooring, brick, gas fireplace, bright cabinetry with modern hardware, stainless appliances, and a 6-burner gas stove with a built-in microwave. Spacious kitchen island for meal prepping or morning coffee gatherings. As you stand at your sink, you enjoy views of your wooded lot. The open concept kitchen features a dining area completely illuminated by the large pane casement windows and entrance door to your roomy deck overlooking the terrace, gazebo and creek. To the right, you enter the sunroom with panoramic views of your landscaping and tree line, bay window and hardwood flooring. The wood stairs lead you to the primary bedroom with hardwood floors, cathedral ceilings, and tremendous views of the outdoors. Your primary bath features heated flooring, tub/shower combo with sliding glass doors, bronze accents, jacuzzi jets, and spa shower system. The balcony overlooks your living room and features gleaming hardwood flooring. The guest bedroom features cathedral ceilings, double pane windows, two closets, and a reading nook as well as a glass stall shower with modern accents and heated flooring. The office/bonus room has cathedral ceilings, a ceiling fan, ample natural light, and gleaming hardwood floors. Full bath with double sinks, tub/shower combo, and modern light fixtures illuminating the large framed mirrors.
The walk-out basement level is finished as an in-law suite but could be utilized as the additional family room/guest quarters. It features lots of stone wall accents, a fireplace, and tile flooring. Full kitchen, full bath, storage closets and laundry with ample natural lighting. Walk outside and take in glorious views of your terrace and gazebo, extensive, illuminated landscaping, flowing creek, and rolling hills, trees, and beautiful sunsets.
Location
State PA
County Lancaster
Area Sadsbury Twp (10555)
Zoning R
Rooms
Other Rooms Living Room, Dining Room, Bedroom 2, Bedroom 3, Kitchen, Family Room, Bedroom 1, Laundry, Bathroom 2, Bathroom 3, Half Bath
Basement Partial
Interior
Interior Features Built-Ins, Wet/Dry Bar, Kitchen - Island, Dining Area, Exposed Beams, Floor Plan - Traditional
Hot Water Electric
Heating Forced Air, Heat Pump(s), Other
Cooling Central A/C
Flooring Hardwood, Heated, Marble, Tile/Brick
Fireplaces Number 3
Fireplaces Type Brick, Stone, Electric, Gas/Propane
Equipment Dryer, Refrigerator, Washer, Dishwasher, Built-In Microwave, Oven/Range - Electric
Furnishings No
Fireplace Y
Window Features Insulated,Screens
Appliance Dryer, Refrigerator, Washer, Dishwasher, Built-In Microwave, Oven/Range - Electric
Heat Source Electric, Propane - Owned
Laundry Lower Floor, Dryer In Unit, Washer In Unit
Exterior
Exterior Feature Patio(s), Deck(s)
Parking Features Garage - Front Entry
Garage Spaces 11.0
Fence Wood
Utilities Available Cable TV Available, Electric Available, Phone Available
Water Access N
View Creek/Stream, Pasture, Trees/Woods
Roof Type Shingle
Street Surface Paved,Stone
Accessibility None
Porch Patio(s), Deck(s)
Road Frontage Boro/Township
Total Parking Spaces 11
Garage Y
Building
Lot Description Backs to Trees, Stream/Creek, Landscaping
Story 2
Foundation Concrete Perimeter
Sewer On Site Septic
Water Well
Architectural Style Contemporary
Level or Stories 2
Additional Building Above Grade, Below Grade
Structure Type Cathedral Ceilings
New Construction N
Schools
School District Octorara Area
Others
Pets Allowed Y
Senior Community No
Tax ID 550-84379-0-0000
Ownership Fee Simple
SqFt Source Assessor
Security Features Security System,Smoke Detector
Acceptable Financing Cash, Conventional, VA
Horse Property N
Listing Terms Cash, Conventional, VA
Financing Cash,Conventional,VA
Special Listing Condition Standard
Pets Allowed No Pet Restrictions
Read Less Info
Want to know what your home might be worth? Contact us for a FREE valuation!

Our team is ready to help you sell your home for the highest possible price ASAP

Bought with Thomas Toole III • RE/MAX Main Line-West Chester



