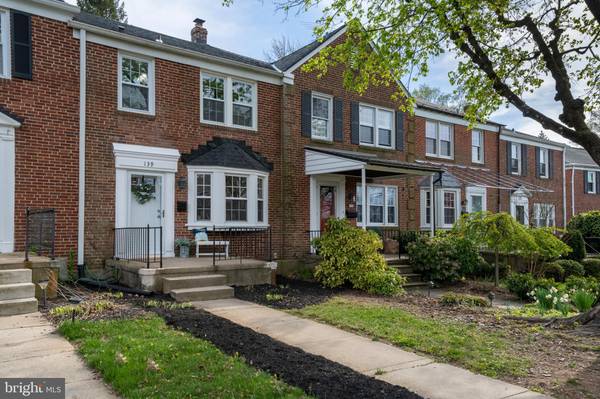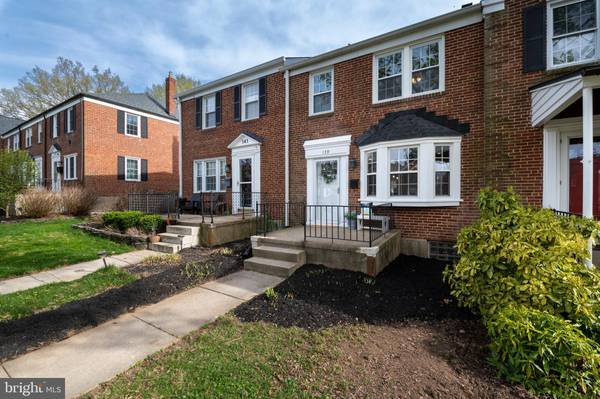For more information regarding the value of a property, please contact us for a free consultation.
Key Details
Sold Price $450,000
Property Type Townhouse
Sub Type Interior Row/Townhouse
Listing Status Sold
Purchase Type For Sale
Square Footage 1,824 sqft
Price per Sqft $246
Subdivision Rodgers Forge
MLS Listing ID MDBC2064556
Sold Date 05/05/23
Style Colonial
Bedrooms 4
Full Baths 2
HOA Y/N N
Abv Grd Liv Area 1,216
Originating Board BRIGHT
Year Built 1950
Annual Tax Amount $3,607
Tax Year 2022
Lot Size 1,900 Sqft
Acres 0.04
Property Description
**OPEN HOUSE: Saturday 4/15 11-1PM.**This stunner is a newly renovated home from top to bottom! As soon as you walk in the front door you feel the space of the lovely open floorplan that lets in so much light. You will notice recessed lighting on the first floor and the lower level. you will also notice the beautiful hardwoods that add a wonderful richness to the space. The brand new white kitchen has some lovely wood accents --butcher board breakfast bar--and beautiful white quartz countertops. Beautiful and functional ceiling fans on both the upper and main level. Both bathrooms are gorgeous! in the lower level there is a bedroom or office space directly across from the bathroom. The perfect laundry center is easily accessible. Notice the luxury flooring in the lower level that sets off the space and the glass block just lets in so much light! Here are some home details that any buyer will be happy to note: New roof, new HVAC, replacement windows, ALL new kitchen appliances, garbage disposal, new washer and dryer, new chimney flue liner and brick repointed, space for easy parking in the rear....Just a beautiful home! Take a look at the pictures and come see it for yourself! This is a lovely Rodgers Forge location within a 3 minute walk to the schools and fields, and easy walkability to The Charmery, Starbucks, and all the other neighborhood favorite haunts. Just unpack and start living the easy Rodgers Forge life!
Location
State MD
County Baltimore
Zoning R
Rooms
Other Rooms Living Room, Dining Room, Primary Bedroom, Bedroom 2, Bedroom 3, Bedroom 4, Kitchen, Family Room, Bathroom 1, Bathroom 2
Basement Connecting Stairway, Interior Access, Rear Entrance, Walkout Stairs, Improved
Interior
Interior Features Attic, Ceiling Fan(s), Wood Floors, Dining Area, Floor Plan - Open, Floor Plan - Traditional, Kitchen - Galley, Recessed Lighting, Bathroom - Stall Shower, Upgraded Countertops
Hot Water Natural Gas
Heating Forced Air
Cooling Central A/C
Flooring Wood
Equipment Dishwasher, Refrigerator, Water Heater, Dryer, Oven/Range - Gas, Washer
Window Features Bay/Bow,Double Hung
Appliance Dishwasher, Refrigerator, Water Heater, Dryer, Oven/Range - Gas, Washer
Heat Source Natural Gas
Laundry Basement, Washer In Unit, Dryer In Unit
Exterior
Fence Wood, Rear, Partially
Water Access N
Roof Type Slate
Accessibility None
Garage N
Building
Lot Description Front Yard, Rear Yard
Story 3
Foundation Block
Sewer Public Sewer
Water Public
Architectural Style Colonial
Level or Stories 3
Additional Building Above Grade, Below Grade
New Construction N
Schools
School District Baltimore County Public Schools
Others
Senior Community No
Tax ID 04090923006180
Ownership Fee Simple
SqFt Source Assessor
Special Listing Condition Standard
Read Less Info
Want to know what your home might be worth? Contact us for a FREE valuation!

Our team is ready to help you sell your home for the highest possible price ASAP

Bought with Jessica Dailey • Compass



