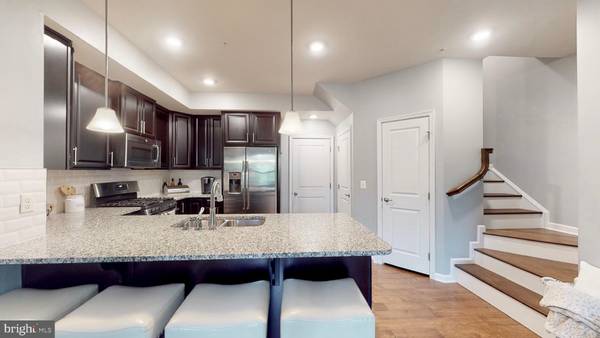For more information regarding the value of a property, please contact us for a free consultation.
Key Details
Sold Price $430,000
Property Type Condo
Sub Type Condo/Co-op
Listing Status Sold
Purchase Type For Sale
Square Footage 1,642 sqft
Price per Sqft $261
Subdivision Wentworth Green
MLS Listing ID VAPW2053972
Sold Date 07/31/23
Style Traditional
Bedrooms 3
Full Baths 2
Half Baths 1
Condo Fees $352/mo
HOA Y/N N
Abv Grd Liv Area 1,642
Originating Board BRIGHT
Year Built 2018
Annual Tax Amount $4,196
Tax Year 2022
Property Description
Beautiful ground level end unit facing the courtyard is now available in the desirable Wentworth Green community. The owners spared no expense when building and have significant upgrades for you to enjoy. An end unit allows for extra windows which brings light into the home. The gourmet kitchen features granite countertops, upgraded cabinets, and stainless appliances. An extra large Owner's Bedroom with barn doors leading to a walk-in closet, two bedrooms upstairs (one with a deck made of composite material), and an upstairs laundry room cap off this updated and serene living space. Hardwood throughout the house. A rear entry one car garage and a driveway make bringing items from the car to the house a snap. Wentworth Green's amenities are many: outdoor pool, walking paths, clubhouse, tennis and basketball courts, and playgrounds. The community is conveniently located near Gateway Promenade Shopping Center, Jiffy Lube, and Lifetime Fitness. It's centrally located to provide easy access to the Broad Run VRE train station, Rt 29, Rt 234, and I-66. Superior schools are nearby. This property is in the new Gainesville High School district. Schedule a tour today!
Location
State VA
County Prince William
Zoning PMR
Direction East
Rooms
Other Rooms Primary Bedroom, Bedroom 2, Kitchen, Family Room, Laundry, Bathroom 1, Primary Bathroom, Half Bath
Interior
Interior Features Breakfast Area, Family Room Off Kitchen, Floor Plan - Open, Walk-in Closet(s), Upgraded Countertops, Kitchen - Gourmet, Stall Shower, Tub Shower, Wood Floors, Combination Kitchen/Living, Kitchen - Eat-In, Primary Bath(s), Sprinkler System
Hot Water Electric
Heating Central, Forced Air
Cooling Central A/C
Flooring Hardwood
Equipment Built-In Microwave, Dishwasher, Dryer, Icemaker, Microwave, Refrigerator, Stainless Steel Appliances, Washer, Water Heater, Dryer - Electric, Dryer - Front Loading, Washer - Front Loading
Furnishings No
Fireplace N
Window Features Double Pane,Screens
Appliance Built-In Microwave, Dishwasher, Dryer, Icemaker, Microwave, Refrigerator, Stainless Steel Appliances, Washer, Water Heater, Dryer - Electric, Dryer - Front Loading, Washer - Front Loading
Heat Source Natural Gas
Laundry Dryer In Unit, Upper Floor, Washer In Unit
Exterior
Exterior Feature Porch(es), Balcony
Garage Garage - Rear Entry, Garage Door Opener, Inside Access
Garage Spaces 2.0
Utilities Available Cable TV, Electric Available, Natural Gas Available, Under Ground
Amenities Available Basketball Courts, Common Grounds, Pool - Outdoor, Tennis Courts, Tot Lots/Playground, Club House, Jog/Walk Path
Waterfront N
Water Access N
View Courtyard
Roof Type Composite
Accessibility None
Porch Porch(es), Balcony
Attached Garage 1
Total Parking Spaces 2
Garage Y
Building
Lot Description Landscaping
Story 2
Foundation Slab
Sewer Public Sewer
Water Public
Architectural Style Traditional
Level or Stories 2
Additional Building Above Grade, Below Grade
Structure Type 9'+ Ceilings,Dry Wall
New Construction N
Schools
Elementary Schools Piney Branch
Middle Schools Gainesville
High Schools Gainesville
School District Prince William County Public Schools
Others
Pets Allowed Y
HOA Fee Include Common Area Maintenance,All Ground Fee,Lawn Maintenance,Pool(s),Management,Snow Removal,Trash,Sewer,Water,Reserve Funds,Road Maintenance,Ext Bldg Maint
Senior Community No
Tax ID 7397-90-3195.01
Ownership Condominium
Security Features Smoke Detector
Acceptable Financing Cash, Conventional, FHA, VA
Horse Property N
Listing Terms Cash, Conventional, FHA, VA
Financing Cash,Conventional,FHA,VA
Special Listing Condition Standard
Pets Description No Pet Restrictions
Read Less Info
Want to know what your home might be worth? Contact us for a FREE valuation!

Our team is ready to help you sell your home for the highest possible price ASAP

Bought with Saja Nader Elhaj • Samson Properties
Get More Information




