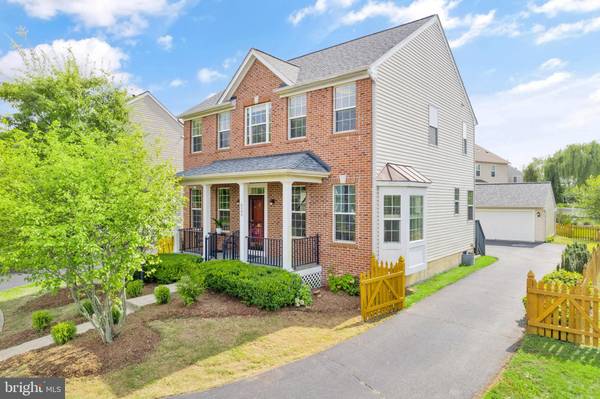For more information regarding the value of a property, please contact us for a free consultation.
Key Details
Sold Price $695,000
Property Type Single Family Home
Sub Type Detached
Listing Status Sold
Purchase Type For Sale
Square Footage 2,983 sqft
Price per Sqft $232
Subdivision Meadows At Morris Farm
MLS Listing ID VAPW2054942
Sold Date 09/22/23
Style Colonial
Bedrooms 5
Full Baths 3
Half Baths 1
HOA Fees $110/mo
HOA Y/N Y
Abv Grd Liv Area 2,062
Originating Board BRIGHT
Year Built 2008
Annual Tax Amount $6,445
Tax Year 2022
Lot Size 7,000 Sqft
Acres 0.16
Property Description
Stunning Colonial Home with Charming Brick Facade. This exquisite residence boasts 3Lvls of living space, each meticulously finished. The main lvl features gleaming hardwood floors, gourmet kitchen is w/ granite center island, breakfast nook, stainless steel appliances, including a brand new microwave. The spacious master bedroom offers a cozy sitting area, a luxurious three-piece bathroom, & a generous walk-in closet. Walk-up Bsmt access and is enhanced w/ built-in shelves. Situated on a peaceful cul-de-sac, the property includes a detached two-car garage w/ a long driveway & a fenced-in yard w/ 2 dwarf peach trees and hydrangea bushes. New Architectural Roof in 2016 w/ 50 year warranty, HVAC 2015, SIDING 2017 & Sump Pump Replaced in 2022. The Meadows at Morris Farm community's HOA provides an outdoor pool, playground/tot-lots, walking trails, trash & snow removal services, among other amenities. Its prime location is in close proximity to various shops, Promenade & Virginia Gateway, BJ's & upscale restaurants, commuter routes & GREAT SHCHOOLS. Don't miss out on the opportunity to make this dream home yours!
Offer Deadline is on Sunday, August 20, 2023 at 7 pm EST. Se
Location
State VA
County Prince William
Zoning PMR
Rooms
Other Rooms Living Room, Dining Room, Kitchen, Den, Office
Basement Full, Side Entrance, Walkout Stairs, Connecting Stairway, Improved
Interior
Interior Features Breakfast Area, Built-Ins, Crown Moldings, Dining Area, Family Room Off Kitchen, Kitchen - Eat-In, Kitchen - Gourmet, Kitchen - Island, Primary Bath(s), Walk-in Closet(s), Wood Floors, Window Treatments, Tub Shower, Soaking Tub, Recessed Lighting
Hot Water Natural Gas
Heating Forced Air
Cooling Ceiling Fan(s), Central A/C
Equipment Built-In Microwave, Built-In Range, Dishwasher, Disposal, Dryer, Refrigerator, Stainless Steel Appliances, Washer
Appliance Built-In Microwave, Built-In Range, Dishwasher, Disposal, Dryer, Refrigerator, Stainless Steel Appliances, Washer
Heat Source Natural Gas
Exterior
Garage Garage Door Opener
Garage Spaces 6.0
Utilities Available Cable TV, Electric Available, Natural Gas Available, Water Available, Sewer Available
Amenities Available Club House, Jog/Walk Path, Pool - Outdoor, Tot Lots/Playground
Waterfront N
Water Access N
Accessibility 2+ Access Exits, Doors - Swing In
Total Parking Spaces 6
Garage Y
Building
Story 3
Foundation Permanent, Concrete Perimeter
Sewer Public Sewer
Water Public
Architectural Style Colonial
Level or Stories 3
Additional Building Above Grade, Below Grade
New Construction N
Schools
Elementary Schools Glenkirk
Middle Schools Gainesville
High Schools Patriot
School District Prince William County Public Schools
Others
HOA Fee Include Common Area Maintenance,Pool(s),Snow Removal,Trash,Recreation Facility
Senior Community No
Tax ID 7396-52-0631
Ownership Fee Simple
SqFt Source Assessor
Acceptable Financing Conventional, FHA, Cash, VA
Listing Terms Conventional, FHA, Cash, VA
Financing Conventional,FHA,Cash,VA
Special Listing Condition Standard
Read Less Info
Want to know what your home might be worth? Contact us for a FREE valuation!

Our team is ready to help you sell your home for the highest possible price ASAP

Bought with Joy Hendrickson • Realty ONE Group Capital
Get More Information




