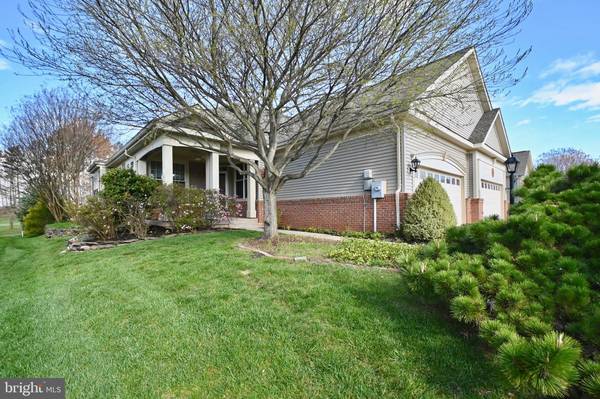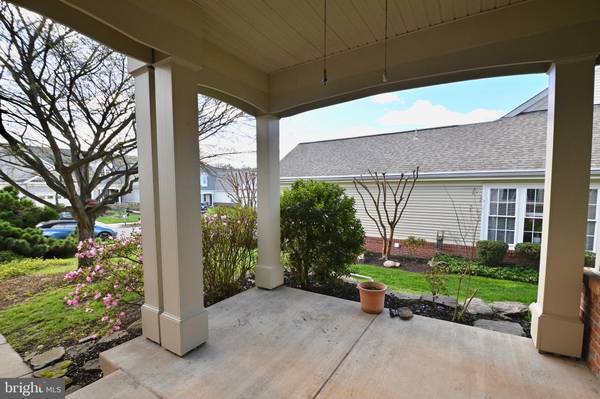For more information regarding the value of a property, please contact us for a free consultation.
Key Details
Sold Price $515,000
Property Type Townhouse
Sub Type End of Row/Townhouse
Listing Status Sold
Purchase Type For Sale
Square Footage 1,455 sqft
Price per Sqft $353
Subdivision Heritage Hunt
MLS Listing ID VAPW2068556
Sold Date 05/30/24
Style Contemporary
Bedrooms 2
Full Baths 2
HOA Fees $380/mo
HOA Y/N Y
Abv Grd Liv Area 1,455
Originating Board BRIGHT
Year Built 2002
Annual Tax Amount $4,938
Tax Year 2022
Property Description
Welcome to Heritage Hunt 55+, where this end unit presents a unique opportunity! Positioned right on the golf course, it awaits your personal touches while being move-in ready. Freshly painted walls complement the stunning Brazilian Cherry solid hardwood floors throughout, exuding elegance.
Boasting a spacious layout and a superior floor plan, this home offers versatility. A potential third bedroom lies adjacent to the living room. Massive sized patio spanning over 30 feet and a charming screened-in porch at the back. The eat-in kitchen is spacious along with a formal dining room space off the kitchen. Unique separate office space featuring built-ins off living room.
Perfect for those seeking affordability and functionality without sacrificing space for living, entertainment or work-from-home, craft/project room. This unit is a gem. Heritage Hunt offers exceptional amenities for its active residents and guests, including pickleball courts, a temperature-controlled indoor pool, an outdoor pool, two clubhouses, a two-story fitness center, a brand new cardio center, weekly fitness programs, the Red Oak Bar and Grill, a library, an arts and crafts room, and a golf pro shop. The Knoll provides a picturesque venue for special events and weddings. HVAC 2003, Roof is 2016, Water Heater roughly 5 years old.********** Original floor plan is in the documents with optional sunroom added!*****2 offers in hand BEST AND FINAL Monday April 22nd at 3pm
Location
State VA
County Prince William
Zoning PMR
Rooms
Other Rooms Living Room, Dining Room, Primary Bedroom, Bedroom 2, Kitchen
Main Level Bedrooms 2
Interior
Interior Features Dining Area, Entry Level Bedroom, Floor Plan - Open, Floor Plan - Traditional, Formal/Separate Dining Room, Kitchen - Eat-In, Kitchen - Table Space, Primary Bath(s), Wood Floors
Hot Water Electric
Heating Central
Cooling Central A/C
Flooring Solid Hardwood
Fireplaces Number 1
Fireplaces Type Fireplace - Glass Doors, Gas/Propane, Mantel(s)
Fireplace Y
Heat Source Natural Gas
Laundry Main Floor, Washer In Unit, Dryer In Unit
Exterior
Garage Garage - Front Entry, Garage Door Opener, Inside Access
Garage Spaces 2.0
Amenities Available Art Studio, Bar/Lounge, Club House, Common Grounds, Dining Rooms, Exercise Room, Fitness Center, Game Room, Gated Community, Golf Course Membership Available, Jog/Walk Path, Library, Party Room, Pool - Indoor, Pool - Outdoor, Recreational Center, Swimming Pool, Tennis Courts
Waterfront N
Water Access N
Roof Type Composite
Accessibility Other
Attached Garage 2
Total Parking Spaces 2
Garage Y
Building
Story 1
Foundation Permanent
Sewer Public Sewer
Water Public
Architectural Style Contemporary
Level or Stories 1
Additional Building Above Grade, Below Grade
New Construction N
Schools
Elementary Schools Tyler
Middle Schools Bull Run
High Schools Battlefield
School District Prince William County Public Schools
Others
Pets Allowed Y
HOA Fee Include Cable TV,Common Area Maintenance,Management,Pool(s),Recreation Facility,Reserve Funds,Road Maintenance,Snow Removal,Trash
Senior Community Yes
Age Restriction 55
Tax ID 7498-01-2627
Ownership Condominium
Acceptable Financing Conventional, FHA, VA, Cash
Listing Terms Conventional, FHA, VA, Cash
Financing Conventional,FHA,VA,Cash
Special Listing Condition Standard
Pets Description No Pet Restrictions
Read Less Info
Want to know what your home might be worth? Contact us for a FREE valuation!

Our team is ready to help you sell your home for the highest possible price ASAP

Bought with Traci L. McAllister • Long & Foster Real Estate, Inc.
Get More Information




