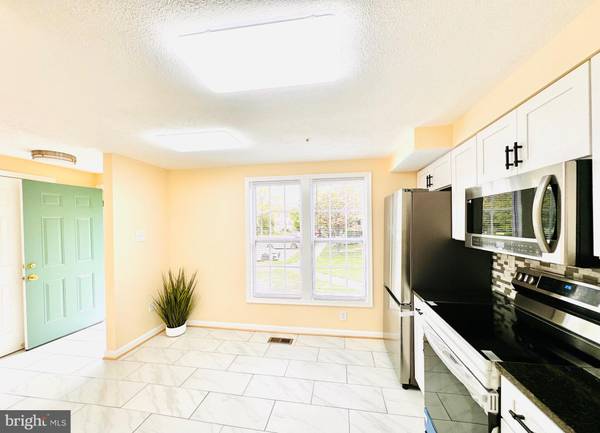For more information regarding the value of a property, please contact us for a free consultation.
Key Details
Sold Price $316,990
Property Type Townhouse
Sub Type Interior Row/Townhouse
Listing Status Sold
Purchase Type For Sale
Square Footage 1,310 sqft
Price per Sqft $241
Subdivision Bedford Crossing
MLS Listing ID MDBC2095778
Sold Date 06/04/24
Style Colonial
Bedrooms 3
Full Baths 2
Half Baths 1
HOA Fees $32/mo
HOA Y/N Y
Abv Grd Liv Area 1,060
Originating Board BRIGHT
Year Built 1995
Annual Tax Amount $2,167
Tax Year 2023
Lot Size 1,783 Sqft
Acres 0.04
Property Description
Accepting BACKUP OFFERS. Discover the luxury of modern living in this beautifully renovated townhome in the sought-after rarely available Bedford Crossing. This gem features a new 2024 roof, renovated basement, a brand new white kitchen with modern countertops, and brand new stainless steel Samsung appliances including a washer and dryer. It shines with new engineered floors and fresh carpet on the stairs that radiates contemporary elegance. Plus, benefit from upgraded electrical and plumbing systems, updated AC, a 2024 water heater, and fresh paint throughout. Enjoy the security and style of new front and interior doors, including a new energy-efficient sliding living room door. The kitchen windows were replaced in 2022, while the rest of the windows (except basement) have been replaced in 2024 with new energy-efficient models, maintaining the home's warmth and efficiency. Relax on the updated spacious deck with serene tree views, and savor the brand new contemporary bathrooms. Located in a peaceful spot within walking distance of Bedford
Elementary School, Sudbrook Middle School, and Milford Mill Metro, this townhouse offers convenience and tranquility. A short drive will take you to the town center, shopping, dining, and parks. Don't let this opportunity pass you by!
Location
State MD
County Baltimore
Zoning R
Rooms
Other Rooms Living Room, Primary Bedroom, Bedroom 2, Bedroom 3, Kitchen, Family Room, Foyer, Utility Room
Basement Connecting Stairway, Daylight, Full, Fully Finished
Interior
Interior Features Kitchen - Table Space, Kitchen - Eat-In, Floor Plan - Traditional
Hot Water Natural Gas
Heating Central, Forced Air
Cooling Central A/C
Equipment Washer, Dryer, Dishwasher, Exhaust Fan, Humidifier, Disposal, Microwave, Stove, Refrigerator
Furnishings No
Fireplace N
Appliance Washer, Dryer, Dishwasher, Exhaust Fan, Humidifier, Disposal, Microwave, Stove, Refrigerator
Heat Source Natural Gas
Laundry Basement
Exterior
Exterior Feature Deck(s)
Water Access N
Roof Type Shingle
Accessibility None
Porch Deck(s)
Garage N
Building
Story 3
Foundation Permanent
Sewer Public Sewer
Water Public
Architectural Style Colonial
Level or Stories 3
Additional Building Above Grade, Below Grade
Structure Type Dry Wall
New Construction N
Schools
School District Baltimore County Public Schools
Others
Pets Allowed Y
HOA Fee Include Common Area Maintenance
Senior Community No
Tax ID 04032200014377
Ownership Fee Simple
SqFt Source Assessor
Horse Property N
Special Listing Condition Standard
Pets Allowed No Pet Restrictions
Read Less Info
Want to know what your home might be worth? Contact us for a FREE valuation!

Our team is ready to help you sell your home for the highest possible price ASAP

Bought with Vincent J. Steo • Your Home Sold Guaranteed Realty



