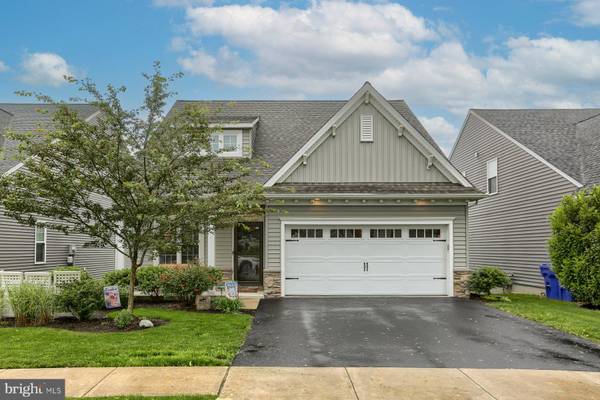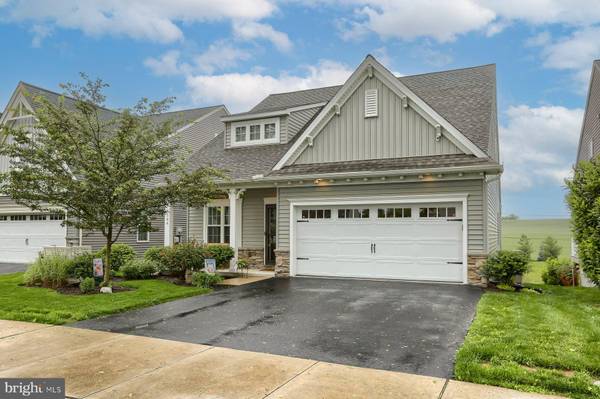For more information regarding the value of a property, please contact us for a free consultation.
Key Details
Sold Price $555,000
Property Type Single Family Home
Sub Type Detached
Listing Status Sold
Purchase Type For Sale
Square Footage 3,954 sqft
Price per Sqft $140
Subdivision The Meadows
MLS Listing ID PALA2051080
Sold Date 07/08/24
Style Contemporary
Bedrooms 4
Full Baths 2
Half Baths 2
HOA Fees $46/qua
HOA Y/N Y
Abv Grd Liv Area 2,526
Originating Board BRIGHT
Year Built 2016
Annual Tax Amount $6,072
Tax Year 2023
Lot Size 5,663 Sqft
Acres 0.13
Lot Dimensions 0.00 x 0.00
Property Description
Beautiful and in MINT CONDITION! This home offers an open floor plan with 9 ft ceilings and hardwood floors. First floor primary bedroom with custom walk-in closet and primary bathroom suite consisting of tile shower and his & her sink. Kitchen consists of granite counter tops, stainless steel appliances, large island great for entertaining, laundry room, dining room, family room with gas fireplace and screened in sunroom with 2 skylights and a 2nd small bedroom. The 2nd floor offers 2 bedrooms with another full bathroom. The lower level is fully finished with some upgrades with newer carpet & a possible 5th bedroom, 38 x 14 family room, storage and half bath with closets. The sliding glass doors leads to patios and country of farm fields, beautiful landscaping and common areas and great views of the sunset. Walking trails nearby Raph Park and soccer! Easy access to Route 283, schools, healthcare, shopping, several large grocery stores, and local restaurants. You won't be disappointed with all the upgrades! Come visit 6284 Meadowfield Dr and fall in love!
Location
State PA
County Lancaster
Area Rapho Twp (10554)
Zoning RESIDENTIAL
Rooms
Other Rooms Living Room, Dining Room, Primary Bedroom, Bedroom 2, Bedroom 3, Bedroom 4, Bedroom 5, Kitchen, Game Room, Family Room, Foyer, Sun/Florida Room, Laundry, Other, Storage Room, Bathroom 2, Primary Bathroom, Half Bath
Basement Walkout Level, Sump Pump, Interior Access, Improved, Heated, Outside Entrance, Fully Finished
Main Level Bedrooms 2
Interior
Interior Features Built-Ins, Carpet, Ceiling Fan(s), Crown Moldings, Dining Area, Entry Level Bedroom, Family Room Off Kitchen, Floor Plan - Open, Formal/Separate Dining Room, Kitchen - Eat-In, Kitchen - Island, Pantry, Recessed Lighting, Skylight(s), Stall Shower, Wood Floors, Window Treatments, Tub Shower, Upgraded Countertops, Walk-in Closet(s)
Hot Water Electric
Heating Forced Air
Cooling Central A/C
Flooring Carpet, Hardwood, Vinyl
Fireplaces Number 1
Equipment Built-In Microwave, Built-In Range, Dishwasher, Disposal, Dryer - Electric, Oven - Self Cleaning, Oven/Range - Electric, Refrigerator, Stainless Steel Appliances, Washer, Water Heater
Fireplace Y
Window Features Double Pane,Insulated,Screens,Skylights
Appliance Built-In Microwave, Built-In Range, Dishwasher, Disposal, Dryer - Electric, Oven - Self Cleaning, Oven/Range - Electric, Refrigerator, Stainless Steel Appliances, Washer, Water Heater
Heat Source Natural Gas
Laundry Main Floor
Exterior
Exterior Feature Porch(es), Enclosed, Deck(s), Patio(s), Roof
Parking Features Garage - Front Entry, Garage Door Opener
Garage Spaces 2.0
Utilities Available Cable TV Available, Electric Available, Natural Gas Available, Phone Available, Sewer Available, Water Available
Water Access N
View Panoramic
Roof Type Architectural Shingle
Accessibility Other
Porch Porch(es), Enclosed, Deck(s), Patio(s), Roof
Attached Garage 2
Total Parking Spaces 2
Garage Y
Building
Lot Description Backs - Open Common Area, Cul-de-sac, Sloping, Level, Landscaping
Story 1.5
Foundation Concrete Perimeter
Sewer Public Sewer
Water Public
Architectural Style Contemporary
Level or Stories 1.5
Additional Building Above Grade, Below Grade
Structure Type Dry Wall
New Construction N
Schools
School District Manheim Central
Others
Pets Allowed N
Senior Community No
Tax ID 540-23329-0-0000
Ownership Fee Simple
SqFt Source Assessor
Acceptable Financing Cash, Conventional
Listing Terms Cash, Conventional
Financing Cash,Conventional
Special Listing Condition Standard
Read Less Info
Want to know what your home might be worth? Contact us for a FREE valuation!

Our team is ready to help you sell your home for the highest possible price ASAP

Bought with Melissa Brooke Coe • Berkshire Hathaway HomeServices Homesale Realty



