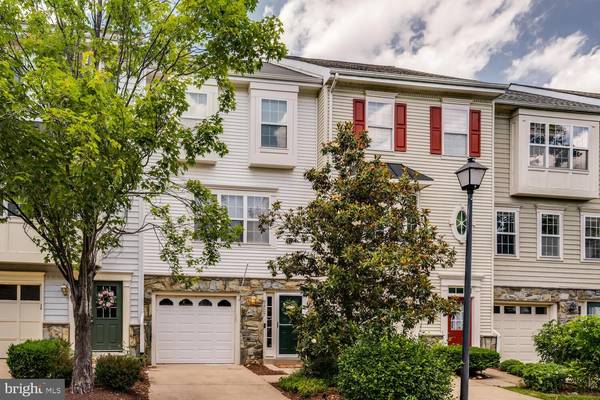For more information regarding the value of a property, please contact us for a free consultation.
Key Details
Sold Price $690,000
Property Type Townhouse
Sub Type Interior Row/Townhouse
Listing Status Sold
Purchase Type For Sale
Square Footage 1,836 sqft
Price per Sqft $375
Subdivision Townes At Cameron Parke
MLS Listing ID VAAX2034884
Sold Date 07/17/24
Style Colonial
Bedrooms 3
Full Baths 2
Half Baths 2
HOA Fees $128/qua
HOA Y/N Y
Abv Grd Liv Area 1,836
Originating Board BRIGHT
Year Built 1998
Annual Tax Amount $6,505
Tax Year 2023
Lot Size 1,329 Sqft
Acres 0.03
Property Description
This impeccable residence is ideally situated inside the beltway, just 1-mile from the Eisenhower MetroRail and in close proximity to Old Town. Spanning 4 levels, it boasts a cozy family room with a fireplace and half bath on the lower level. The main level features a stunning kitchen with custom cabinetry, a spacious island, and elegant granite countertops. The kitchen seamlessly transitions into a spacious living room with an open floor plan, complemented by a designated office area and another tastefully designed half bath.
Ascending to the third floor reveals three bedrooms and two full baths, including a luxurious primary bedroom with vaulted ceilings, three closets ( one on this level and two more on the next level ) , and a lavish ensuite bathroom. The primary bathroom is a sanctuary, complete with a soaking tub, rainfall shower, dual handheld body spray shower heads, integrated surround sound Bluetooth speaker system, customizable lighting options, and a touch-controlled vanity mirror for seamless grooming . An exclusive floor accessible only from the primary suite houses the walk-in closet along with another closet , an exercise room equipped with state-of-the-art exercise equipment which will be left for the future homeowners, this area could be a relaxing lounge or a tranquil home office as well.
Outdoor amenities include a fenced backyard, deck, and a convenient one-car garage. Meticulously maintained by the owners, this home showcases exquisite renovations that ensure a swift sale. Don't miss the opportunity to call this exceptional property yours.
Location
State VA
County Alexandria City
Zoning OCM(100)
Rooms
Other Rooms Living Room, Dining Room, Kitchen, Family Room, Foyer, Other
Interior
Interior Features Breakfast Area, Ceiling Fan(s), Dining Area, Family Room Off Kitchen, Kitchen - Eat-In, Kitchen - Island, Kitchen - Table Space, Primary Bath(s), Soaking Tub, Upgraded Countertops, Walk-in Closet(s), Wood Floors
Hot Water Natural Gas
Heating Heat Pump(s)
Cooling Central A/C
Flooring Wood, Ceramic Tile
Fireplaces Number 1
Equipment Stove, Refrigerator, Dishwasher, Microwave, Washer, Dryer
Fireplace Y
Appliance Stove, Refrigerator, Dishwasher, Microwave, Washer, Dryer
Heat Source Natural Gas
Laundry Main Floor
Exterior
Exterior Feature Deck(s)
Parking Features Garage - Front Entry
Garage Spaces 2.0
Amenities Available Common Grounds, Pool - Outdoor, Tot Lots/Playground
Water Access N
Accessibility None
Porch Deck(s)
Attached Garage 1
Total Parking Spaces 2
Garage Y
Building
Story 4
Foundation Slab
Sewer Public Sewer
Water Public
Architectural Style Colonial
Level or Stories 4
Additional Building Above Grade, Below Grade
Structure Type Cathedral Ceilings
New Construction N
Schools
School District Alexandria City Public Schools
Others
HOA Fee Include Management,Snow Removal,Trash
Senior Community No
Tax ID 50647260
Ownership Fee Simple
SqFt Source Assessor
Acceptable Financing Cash, Conventional, FHA, VA
Listing Terms Cash, Conventional, FHA, VA
Financing Cash,Conventional,FHA,VA
Special Listing Condition Standard
Read Less Info
Want to know what your home might be worth? Contact us for a FREE valuation!

Our team is ready to help you sell your home for the highest possible price ASAP

Bought with Faith Mading • KW Metro Center



