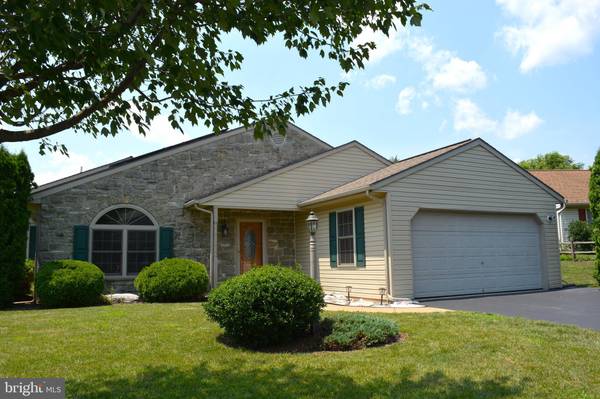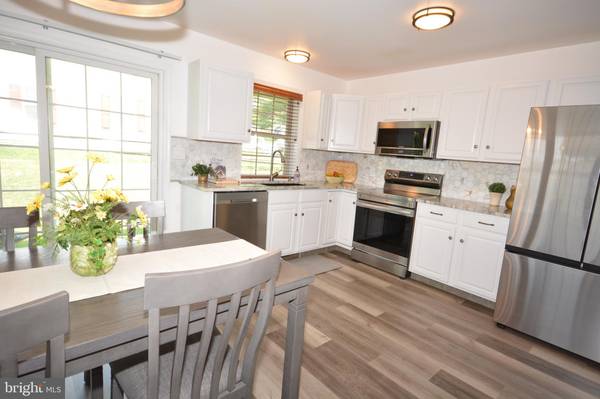For more information regarding the value of a property, please contact us for a free consultation.
Key Details
Sold Price $332,000
Property Type Single Family Home
Sub Type Twin/Semi-Detached
Listing Status Sold
Purchase Type For Sale
Square Footage 1,844 sqft
Price per Sqft $180
Subdivision Wildflower
MLS Listing ID PALA2053766
Sold Date 08/16/24
Style Colonial,Traditional
Bedrooms 3
Full Baths 3
HOA Fees $12/ann
HOA Y/N Y
Abv Grd Liv Area 1,300
Originating Board BRIGHT
Year Built 2004
Annual Tax Amount $3,399
Tax Year 2023
Lot Size 7,840 Sqft
Acres 0.18
Property Description
Welcome home to this magnificent corner property in Clay Township. This semi-detached gem offers everything that is needed for relaxing first-floor living. Located close to many convenient amenities on 322, enjoy the serenity of rolling farmlands just beyond the neighborhood.
Enter into the large, open-concept living room with a vaulted ceiling, great for hosting guests. Both main floor bedrooms have walk-in closets and the primary bathroom has a walk-in shower for ease of use. Upgrades throughout the main floor include new luxury vinyl plank flooring, smart bathroom mirrors, and bedroom ceiling fans.
The thoughtfully renovated kitchen boasts eye-catching granite countertops and a tile backsplash. All of the appliances are new! Directly from the kitchen, entertaining can be taken outdoors on the adjacent patio.
The lower level has two additional rooms of newly finished living space. Another bedroom and full bathroom are accompanied by a bonus room ready for your finishing touches. See this wonderful property today!
Location
State PA
County Lancaster
Area Clay Twp (10507)
Zoning R2 RES2
Rooms
Other Rooms Living Room, Primary Bedroom, Bedroom 2, Bedroom 3, Kitchen, Bathroom 2, Bathroom 3, Bonus Room, Primary Bathroom
Basement Daylight, Partial, Partial, Sump Pump, Improved
Main Level Bedrooms 2
Interior
Interior Features Dining Area, Kitchen - Eat-In, Built-Ins, Ceiling Fan(s), Combination Kitchen/Dining, Entry Level Bedroom, Family Room Off Kitchen, Floor Plan - Open, Pantry, Recessed Lighting, Tub Shower, Stall Shower, Upgraded Countertops, Walk-in Closet(s)
Hot Water Electric
Heating Forced Air
Cooling Central A/C
Flooring Luxury Vinyl Plank
Equipment Refrigerator, Washer, Dishwasher, Built-In Microwave, Oven/Range - Electric, Dryer
Fireplace N
Window Features Insulated,Screens
Appliance Refrigerator, Washer, Dishwasher, Built-In Microwave, Oven/Range - Electric, Dryer
Heat Source Electric
Laundry Basement, Dryer In Unit, Washer In Unit
Exterior
Exterior Feature Patio(s), Porch(es)
Parking Features Garage Door Opener
Garage Spaces 2.0
Utilities Available Cable TV Available
Water Access N
Roof Type Shingle,Composite
Accessibility Grab Bars Mod, Level Entry - Main
Porch Patio(s), Porch(es)
Road Frontage Public
Attached Garage 2
Total Parking Spaces 2
Garage Y
Building
Story 1
Foundation Block
Sewer Public Sewer
Water Public
Architectural Style Colonial, Traditional
Level or Stories 1
Additional Building Above Grade, Below Grade
New Construction N
Schools
Elementary Schools Clay
Middle Schools Ephrata
High Schools Ephrata
School District Ephrata Area
Others
HOA Fee Include Common Area Maintenance
Senior Community No
Tax ID 070-73698-0-0000
Ownership Fee Simple
SqFt Source Estimated
Security Features Smoke Detector
Acceptable Financing Conventional, FHA, VA, Cash
Listing Terms Conventional, FHA, VA, Cash
Financing Conventional,FHA,VA,Cash
Special Listing Condition Standard
Read Less Info
Want to know what your home might be worth? Contact us for a FREE valuation!

Our team is ready to help you sell your home for the highest possible price ASAP

Bought with Anthony Tchekalenko • Keller Williams Elite



