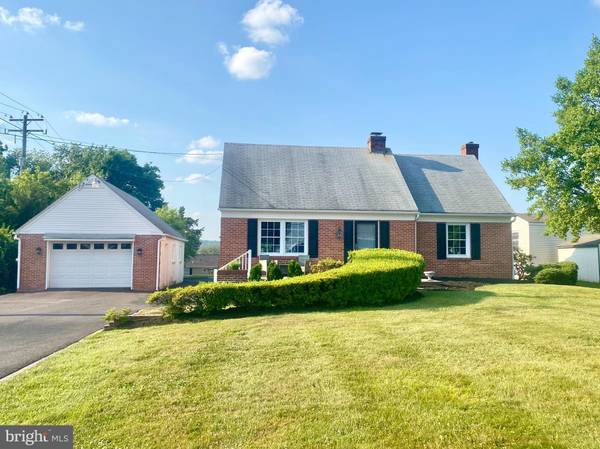For more information regarding the value of a property, please contact us for a free consultation.
Key Details
Sold Price $424,900
Property Type Single Family Home
Sub Type Detached
Listing Status Sold
Purchase Type For Sale
Square Footage 2,714 sqft
Price per Sqft $156
Subdivision None Available
MLS Listing ID PAMC2107994
Sold Date 08/23/24
Style Cape Cod
Bedrooms 4
Full Baths 3
HOA Y/N N
Abv Grd Liv Area 1,914
Originating Board BRIGHT
Year Built 1950
Annual Tax Amount $6,199
Tax Year 2023
Lot Size 0.558 Acres
Acres 0.56
Lot Dimensions 81.00 x 300.00
Property Description
Prepare to be impressed with this beautifully updated 4 Bedroom 3 Bathroom brick Cape Cod. A welcoming front patio and slate foyer greet guests to this attractive home. The spacious Living Room features a handsome ornamental fireplace; custom chair rail, crown moulding, and picture frame trim work; plus a decorative lighted cornice. Gleaming new engineered wood flooring extends through the Dining Room and into the stylish and well equipped Kitchen with quartz counters, octagonal tile backsplash, recessed and under cabinet lighting, double sink, and new stainless steel appliances. The adjoining Sunroom, with attractive beadboard and exposed brick walls, overlooks the back patio and yard areas. There are two bedrooms and an updated full Bathroom on the ground floor. Upstairs you will discover the large 3rd and 4th bedrooms with walk-in dormers plus a second full ceramic tiled Bathroom.
The completely finished Lower Level adds an additional 800 square feet of living space and is comprised of a spacious (13'x22') Family Room with a brick fireplace, wall to wall wooden beam mantel, wainscoting, extensive brickwork, and a full wet bar; a Bonus Room with built-in cabinetry and lighted display shelving; a 3rd Full Bathroom with custom tilework shower; and a large Laundry Room. Plenty of closet/storage space. Central Air Conditioning. New windows. New flooring. Neutral décor. Extensive upgrades throughout. For the car enthusiast and hobbyist, there is a great oversized, detached and heated 3 Car Garage. Enjoy outdoor entertaining and relaxing on multiple patios, in the 16'x16' screened Gazebo, and level back yard. Conveniently located close to shopping, recreation, and major commuter routes.
Location
State PA
County Montgomery
Area Lower Pottsgrove Twp (10642)
Zoning G-IN
Rooms
Other Rooms Living Room, Dining Room, Bedroom 2, Bedroom 3, Bedroom 4, Kitchen, Family Room, Bedroom 1, Sun/Florida Room, Laundry, Bonus Room
Basement Fully Finished, Outside Entrance
Main Level Bedrooms 2
Interior
Interior Features Bar, Chair Railings, Crown Moldings, Dining Area, Entry Level Bedroom, Recessed Lighting, Stall Shower, Tub Shower, Upgraded Countertops, Wainscotting
Hot Water Electric
Heating Forced Air
Cooling Central A/C
Flooring Engineered Wood, Carpet
Fireplaces Number 1
Fireplaces Type Brick
Equipment Built-In Microwave, Dishwasher, Oven/Range - Electric, Refrigerator, Stainless Steel Appliances
Fireplace Y
Window Features Replacement
Appliance Built-In Microwave, Dishwasher, Oven/Range - Electric, Refrigerator, Stainless Steel Appliances
Heat Source Oil
Laundry Lower Floor
Exterior
Exterior Feature Patio(s)
Parking Features Garage - Front Entry, Garage - Rear Entry, Additional Storage Area, Garage Door Opener, Oversized
Garage Spaces 11.0
Water Access N
Roof Type Shingle
Accessibility None
Porch Patio(s)
Total Parking Spaces 11
Garage Y
Building
Story 1.5
Foundation Permanent
Sewer Public Sewer
Water Well
Architectural Style Cape Cod
Level or Stories 1.5
Additional Building Above Grade, Below Grade
New Construction N
Schools
School District Pottsgrove
Others
Senior Community No
Tax ID 42-00-01666-002
Ownership Fee Simple
SqFt Source Assessor
Acceptable Financing Cash, Conventional
Listing Terms Cash, Conventional
Financing Cash,Conventional
Special Listing Condition Standard
Read Less Info
Want to know what your home might be worth? Contact us for a FREE valuation!

Our team is ready to help you sell your home for the highest possible price ASAP

Bought with Heather Morris • RE/MAX Classic



