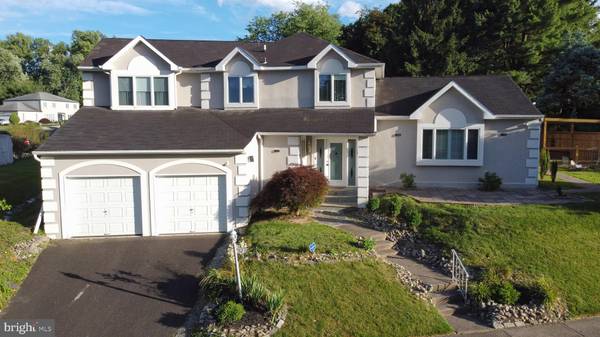For more information regarding the value of a property, please contact us for a free consultation.
Key Details
Sold Price $637,000
Property Type Single Family Home
Sub Type Detached
Listing Status Sold
Purchase Type For Sale
Square Footage 3,090 sqft
Price per Sqft $206
Subdivision Huntingdon Valley
MLS Listing ID PAMC2107572
Sold Date 08/23/24
Style Colonial
Bedrooms 3
Full Baths 3
Half Baths 1
HOA Y/N N
Abv Grd Liv Area 2,700
Originating Board BRIGHT
Year Built 1979
Annual Tax Amount $9,332
Tax Year 2023
Lot Size 0.292 Acres
Acres 0.29
Lot Dimensions 161.00 x 0.00
Property Description
Welcome to 321 Betsy Road, situated on a lush corner lot in the award-winning Lower Moreland School District. This home features newer additions and updates throughout. The open family room boasts hardwood flooring, high hat lighting, and an aquarium window that looks into the playroom addition, which offers incredible space and natural light with large open windows.
The beautifully designed kitchen includes a built-in refrigerator, electric cooktop, GE Profile oven, and a stunning custom backsplash. Adjacent to the kitchen is the spacious breakfast area with walk-out access to the backyard. The living room provides ample space for your entire family to enjoy and relax together.
The upper level features a laundry chute, a beautiful full hall bath with an enclosed tub, two generously sized bedrooms, and a luxurious master suite. The master suite includes high hat lighting, gorgeous trim work, three large windows, and convenient his-and-hers walk-in closets. The master bath offers clean and crisp white tile flooring, gold fixtures, and frosted windows.
Additional features include main-level laundry, an oversized two-car garage, and a finished and carpeted basement/home office with a cedar-lined closet. This home is a must-see!
Location
State PA
County Montgomery
Area Lower Moreland Twp (10641)
Zoning M
Rooms
Other Rooms Living Room, Dining Room, Primary Bedroom, Bedroom 2, Bedroom 3, Kitchen, Family Room, Basement, Foyer, Breakfast Room, Bathroom 2, Bathroom 3, Bonus Room, Primary Bathroom, Half Bath
Basement Partial
Interior
Interior Features Breakfast Area, Combination Dining/Living, Combination Kitchen/Dining, Dining Area, Family Room Off Kitchen, Floor Plan - Traditional, Formal/Separate Dining Room, Kitchen - Eat-In, Kitchen - Gourmet, Kitchen - Table Space, Pantry, Upgraded Countertops, Walk-in Closet(s), Wood Floors
Hot Water Electric
Heating Forced Air, Central, Zoned
Cooling Central A/C
Flooring Hardwood, Ceramic Tile, Partially Carpeted
Fireplaces Number 1
Fireplaces Type Mantel(s)
Equipment Built-In Microwave, Built-In Range, Dishwasher, Disposal, Dryer, Exhaust Fan, Refrigerator, Washer, Water Heater
Fireplace Y
Appliance Built-In Microwave, Built-In Range, Dishwasher, Disposal, Dryer, Exhaust Fan, Refrigerator, Washer, Water Heater
Heat Source Electric
Laundry Has Laundry
Exterior
Garage Garage - Front Entry, Garage Door Opener, Inside Access, Oversized
Garage Spaces 2.0
Water Access N
Roof Type Shingle
Accessibility None
Attached Garage 2
Total Parking Spaces 2
Garage Y
Building
Story 2.5
Foundation Active Radon Mitigation
Sewer Public Sewer
Water Public
Architectural Style Colonial
Level or Stories 2.5
Additional Building Above Grade, Below Grade
Structure Type Dry Wall,Cathedral Ceilings
New Construction N
Schools
School District Lower Moreland Township
Others
Senior Community No
Tax ID 41-00-00514-606
Ownership Fee Simple
SqFt Source Assessor
Acceptable Financing Conventional, Cash
Listing Terms Conventional, Cash
Financing Conventional,Cash
Special Listing Condition Standard
Read Less Info
Want to know what your home might be worth? Contact us for a FREE valuation!

Our team is ready to help you sell your home for the highest possible price ASAP

Bought with Endiola Yzeiri • PennHunter
Get More Information




