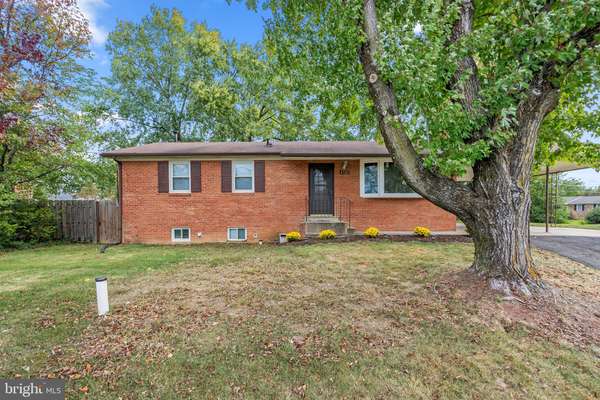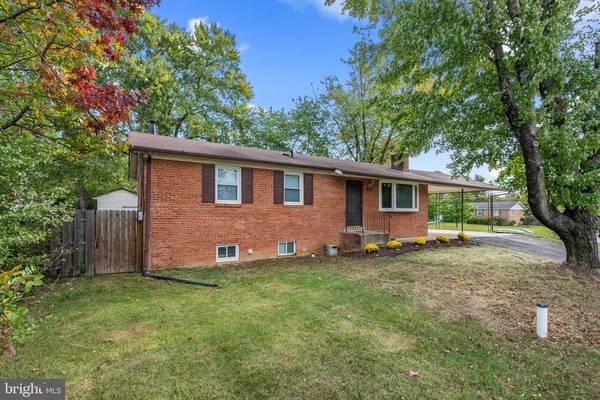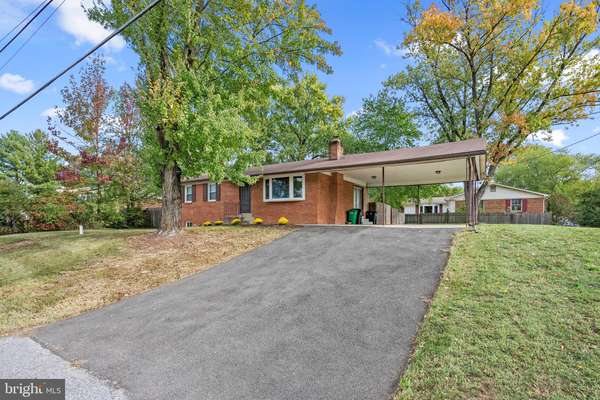For more information regarding the value of a property, please contact us for a free consultation.
Key Details
Sold Price $375,000
Property Type Single Family Home
Sub Type Detached
Listing Status Sold
Purchase Type For Sale
Square Footage 2,073 sqft
Price per Sqft $180
Subdivision Queens Wood
MLS Listing ID MDPG2128260
Sold Date 12/16/24
Style Raised Ranch/Rambler
Bedrooms 2
Full Baths 2
HOA Y/N N
Abv Grd Liv Area 1,142
Originating Board BRIGHT
Year Built 1968
Annual Tax Amount $4,569
Tax Year 2024
Lot Size 10,469 Sqft
Acres 0.24
Property Description
***OFFER DEADLINE OF MONDAY, OCTOBER 21 AT 12PM***
This home at 6522 Dower House Rd in Upper Marlboro offers a comfortable layout and versatile living spaces just 1.2 miles from the Pearl Harbor Gate at Joint Base Andrews, 4.5 miles from I-495, and 3 miles from Suitland Parkway. The main level features hardwood floors throughout, a living room with a stone accent wall, and a dining room. The kitchen is equipped with granite countertops and a custom backsplash. The primary suite includes an updated bathroom, a sitting area, and generous closet space, while the second bedroom is conveniently located near the second full bathroom. Ceiling fans enhance comfort in all bedrooms.
The lower level is partially carpeted and provides a spacious recreation area with a wet bar, a section ideal for a game room, and an adjacent spot perfect for exercise equipment. The basement also includes a laundry closet.
Outdoor features include a deck with a pergola in the fenced backyard, a storage shed, and a spacious 2-car carport with additional off-street parking in the large driveway.
Residents enjoy proximity to local amenities and convenient access to major commuting routes, enhancing the appeal of this well-located property.
Relatively clean home inspection, trying to obtain from previous buyer.
Location
State MD
County Prince Georges
Zoning RR
Rooms
Other Rooms Living Room, Dining Room, Primary Bedroom, Sitting Room, Bedroom 2, Kitchen, Game Room, Family Room, Exercise Room, Laundry, Primary Bathroom, Full Bath
Basement Rear Entrance, Sump Pump, Full, Partially Finished, Outside Entrance, Walkout Stairs, Windows, Workshop
Main Level Bedrooms 2
Interior
Interior Features Combination Dining/Living, Primary Bath(s), Floor Plan - Open, Bathroom - Stall Shower, Bathroom - Tub Shower, Carpet, Ceiling Fan(s), Chair Railings, Crown Moldings, Entry Level Bedroom, Recessed Lighting, Upgraded Countertops, Wet/Dry Bar, Wood Floors
Hot Water Natural Gas
Heating Forced Air
Cooling Central A/C
Fireplaces Number 1
Fireplaces Type Brick
Equipment Dishwasher, Dryer - Front Loading, Washer - Front Loading, Oven/Range - Gas, Refrigerator, Icemaker, Microwave
Fireplace Y
Window Features Bay/Bow
Appliance Dishwasher, Dryer - Front Loading, Washer - Front Loading, Oven/Range - Gas, Refrigerator, Icemaker, Microwave
Heat Source Natural Gas
Exterior
Exterior Feature Deck(s)
Garage Spaces 4.0
Water Access N
Accessibility None
Porch Deck(s)
Total Parking Spaces 4
Garage N
Building
Story 2
Foundation Other
Sewer Public Sewer
Water Public
Architectural Style Raised Ranch/Rambler
Level or Stories 2
Additional Building Above Grade, Below Grade
New Construction N
Schools
Elementary Schools Melwood
Middle Schools James Madison
High Schools Dr. Henry A. Wise, Jr.
School District Prince George'S County Public Schools
Others
Senior Community No
Tax ID 17151785880
Ownership Fee Simple
SqFt Source Assessor
Acceptable Financing Cash, Conventional, FHA, VA
Listing Terms Cash, Conventional, FHA, VA
Financing Cash,Conventional,FHA,VA
Special Listing Condition Standard
Read Less Info
Want to know what your home might be worth? Contact us for a FREE valuation!

Our team is ready to help you sell your home for the highest possible price ASAP

Bought with Chikia S Barnes • Keller Williams Preferred Properties
Get More Information




