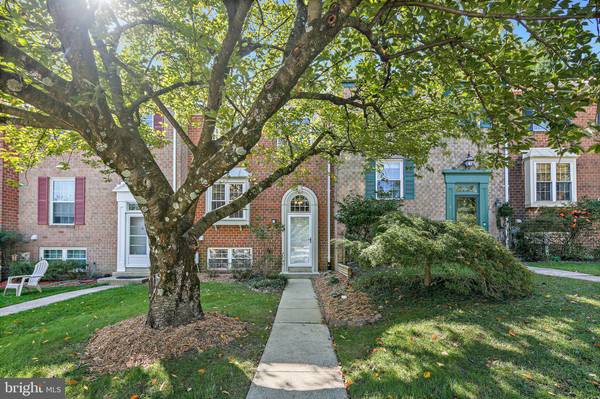For more information regarding the value of a property, please contact us for a free consultation.
Key Details
Sold Price $429,000
Property Type Townhouse
Sub Type Interior Row/Townhouse
Listing Status Sold
Purchase Type For Sale
Square Footage 1,900 sqft
Price per Sqft $225
Subdivision Mays Chapel Village
MLS Listing ID MDBC2109276
Sold Date 12/19/24
Style Colonial
Bedrooms 4
Full Baths 3
Half Baths 1
HOA Fees $27/ann
HOA Y/N Y
Abv Grd Liv Area 1,520
Originating Board BRIGHT
Year Built 1978
Annual Tax Amount $3,370
Tax Year 2024
Lot Size 2,000 Sqft
Acres 0.05
Property Description
Lovely brick townhouse in a tucked away location in Mays Chapel Village! This home is move-in ready, and offers 3 nice levels of living space; it features a beautiful open first floor, highlighted by gorgeous wide plank cherry floors, and a kitchen which has been opened up to the rest of the living spaces. The kitchen offers tons of cabinetry, accentuated by crisp white silestone counters and stainless steel appliances. The Living room offers a cozy electric fireplace and adjacent built-in bookcases, and the dining area is spacious as well. The main level also includes a large sliding glass door which leads to the patio and fenced back yard. Upstairs you'll find 3 nice sized Bedrooms, including the primary BR and bath; 2 addt'l BR's and a hall bath with tub/shower. The lower level offers a 4th BR (or home office) as well as a Family Room, full bath, and a spacious laundry/utility room with extra storage. Easy parking for 2 cars in parking lot, plus overflow parking along the common area. HVAC was replaced in 2020; the roof was just replaced in 2024 and carries a transferable warranty. Don't miss this wonderful home in the heart of Mays Chapel!
Location
State MD
County Baltimore
Zoning DR 3.5
Rooms
Other Rooms Living Room, Dining Room, Primary Bedroom, Bedroom 2, Bedroom 3, Bedroom 4, Kitchen, Family Room, Laundry, Bathroom 2, Bathroom 3, Primary Bathroom
Basement Connecting Stairway, Daylight, Partial, Full, Improved
Interior
Hot Water Electric
Heating Heat Pump(s)
Cooling Central A/C
Fireplaces Number 1
Fireplaces Type Electric
Equipment Dishwasher, Dryer, Icemaker, Microwave, Refrigerator, Oven/Range - Electric, Washer
Fireplace Y
Appliance Dishwasher, Dryer, Icemaker, Microwave, Refrigerator, Oven/Range - Electric, Washer
Heat Source Electric
Exterior
Exterior Feature Patio(s)
Garage Spaces 2.0
Water Access N
Roof Type Architectural Shingle
Accessibility None
Porch Patio(s)
Total Parking Spaces 2
Garage N
Building
Lot Description Rear Yard
Story 3
Foundation Block
Sewer Public Sewer
Water Public
Architectural Style Colonial
Level or Stories 3
Additional Building Above Grade, Below Grade
New Construction N
Schools
Elementary Schools Pinewood
Middle Schools Ridgely
High Schools Dulaney
School District Baltimore County Public Schools
Others
HOA Fee Include Common Area Maintenance
Senior Community No
Tax ID 04081700007864
Ownership Fee Simple
SqFt Source Assessor
Special Listing Condition Standard
Read Less Info
Want to know what your home might be worth? Contact us for a FREE valuation!

Our team is ready to help you sell your home for the highest possible price ASAP

Bought with Amy Zink • Cummings & Co Realtors



