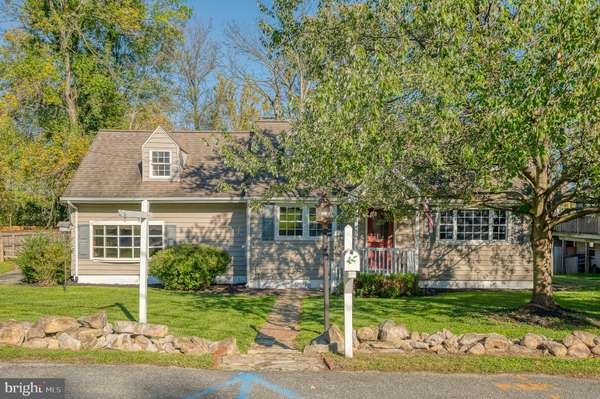For more information regarding the value of a property, please contact us for a free consultation.
Key Details
Sold Price $400,000
Property Type Single Family Home
Sub Type Detached
Listing Status Sold
Purchase Type For Sale
Square Footage 1,824 sqft
Price per Sqft $219
Subdivision Lutherville
MLS Listing ID MDBC2109408
Sold Date 12/10/24
Style Cape Cod
Bedrooms 3
Full Baths 2
HOA Y/N N
Abv Grd Liv Area 1,824
Originating Board BRIGHT
Year Built 1955
Annual Tax Amount $4,078
Tax Year 2024
Lot Size 0.344 Acres
Acres 0.34
Lot Dimensions 1.00 x
Property Description
One of Lutherville's charming settings! Approx. .3+ acre fenced, level lot offers a 3 bdrm, 2 bath 'storybook' Cape Cod that has been in this family for many years. It now awaits its new owner! Bring your creative thoughts, your plans and your contractor/inspector, to review 1807 Greenspring Dr. (Seller is selling this house "as is".) The investment in such a project is supported by the more-recently built and the NEW home that recently sold and settled on this section of Greenspring Drive. The sought-after features and benefits of the Lutherville community warrant the investments homeowners are making in existing homes or the building of new homes. The ambiance of community living - the variety of public / private schools / sports activities available in the area - access to shopping, churches, convenience from easy access to major transportation routes, and more - all add up to living in the Lutherville Community!
AGENTS & VISITORS: IMPORTANT NOTE: When you access this house, feel free to park on its driveway and walk across the front lawn to the front door. It will be mowed, maintained, and easy to cross. If you use the walkway that enters the front door, PLEASE BE CAUTIOUS - the walkway is not flat - 2 steps are stone and not easy to maneuver. so please use care, and alert your clients to use care.
Location
State MD
County Baltimore
Zoning RES
Rooms
Other Rooms Living Room, Primary Bedroom, Bedroom 2, Bedroom 3, Kitchen, Den, Office, Bathroom 1, Attic, Primary Bathroom
Main Level Bedrooms 1
Interior
Interior Features Attic, Carpet, Crown Moldings, Dining Area, Entry Level Bedroom, Family Room Off Kitchen, Pantry, Stove - Wood, Walk-in Closet(s), Wood Floors
Hot Water Natural Gas
Heating Baseboard - Hot Water, Wood Burn Stove
Cooling Central A/C
Flooring Carpet, Hardwood, Vinyl
Fireplaces Number 2
Fireplaces Type Wood
Equipment Built-In Microwave, Built-In Range, Dishwasher, Dryer, Microwave, Refrigerator, Washer, Water Heater
Fireplace Y
Window Features Double Pane,Screens
Appliance Built-In Microwave, Built-In Range, Dishwasher, Dryer, Microwave, Refrigerator, Washer, Water Heater
Heat Source Natural Gas
Laundry Main Floor
Exterior
Exterior Feature Patio(s)
Garage Spaces 3.0
Fence Wood
Water Access N
View Garden/Lawn
Roof Type Architectural Shingle,Asphalt
Accessibility Other
Porch Patio(s)
Total Parking Spaces 3
Garage N
Building
Lot Description Backs to Trees, Cul-de-sac, Level, No Thru Street, SideYard(s)
Story 2
Foundation Crawl Space
Sewer Public Sewer
Water Public
Architectural Style Cape Cod
Level or Stories 2
Additional Building Above Grade, Below Grade
New Construction N
Schools
School District Baltimore County Public Schools
Others
Senior Community No
Tax ID 04080802023690
Ownership Fee Simple
SqFt Source Assessor
Special Listing Condition Standard
Read Less Info
Want to know what your home might be worth? Contact us for a FREE valuation!

Our team is ready to help you sell your home for the highest possible price ASAP

Bought with Ali Raza • Taylor Properties



