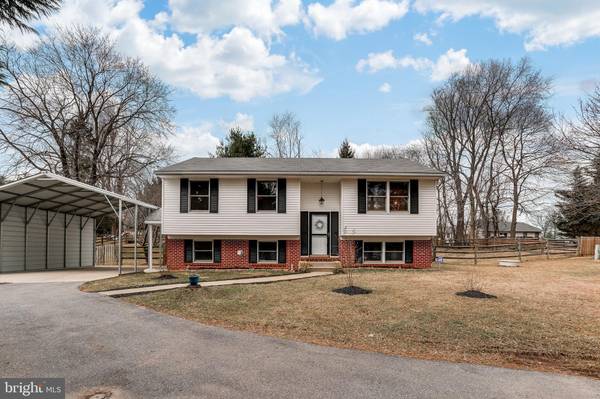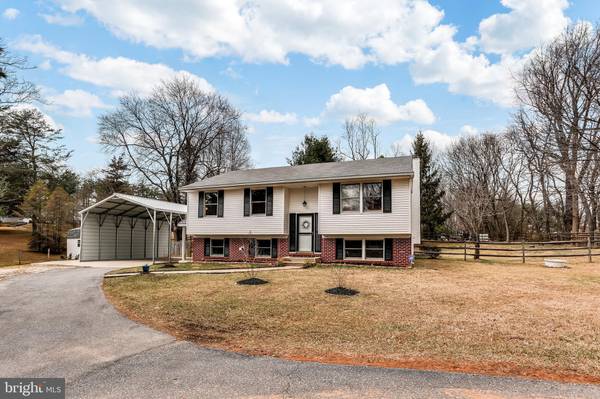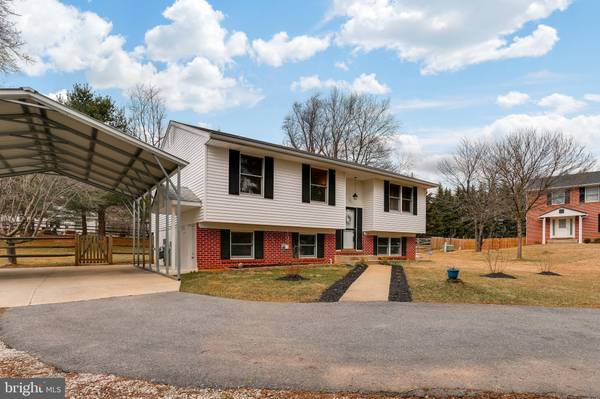For more information regarding the value of a property, please contact us for a free consultation.
Key Details
Sold Price $285,000
Property Type Single Family Home
Sub Type Detached
Listing Status Sold
Purchase Type For Sale
Square Footage 2,108 sqft
Price per Sqft $135
Subdivision Fox Haven Estates
MLS Listing ID MDBC435760
Sold Date 04/30/19
Style Split Foyer
Bedrooms 3
Full Baths 2
Half Baths 1
HOA Y/N N
Abv Grd Liv Area 1,108
Originating Board BRIGHT
Year Built 1995
Annual Tax Amount $4,238
Tax Year 2018
Lot Size 0.530 Acres
Acres 0.53
Property Description
This one is in perfect move-in condition with new paint and carpet, not to mention the beautifully renovated kitchen and basement bar. You're also getting upgraded 3" rustic oak hardwood floors and plantation shutters. The .53 acre lot is the largest in Fox Haven. If you need covered parking, we have you covered with the huge carport, perfect for your boat, RV, camper, or just your everyday vehicles. 2 sheds await all your toys and tools. By the way... the roof has been replaced with gutter helmets, basement waterproofed by B-Dry, mechanicals serviced by BGE Home... This is the perfect home for the buyer who wants to be in a community, yet have some privacy! Don't miss this one.
Location
State MD
County Baltimore
Zoning R
Rooms
Other Rooms Living Room, Dining Room, Primary Bedroom, Bedroom 2, Bedroom 3, Kitchen, Family Room, Basement, Foyer, Laundry
Basement Full
Main Level Bedrooms 3
Interior
Interior Features Carpet, Combination Kitchen/Dining, Kitchen - Gourmet, Primary Bath(s), Recessed Lighting, Wet/Dry Bar, Wood Floors, Window Treatments
Hot Water Natural Gas
Heating Forced Air
Cooling Central A/C
Flooring Ceramic Tile, Carpet, Hardwood
Fireplaces Number 1
Fireplaces Type Brick, Wood, Screen
Equipment Built-In Microwave, Dishwasher, Disposal, Dryer - Gas, Oven/Range - Gas, Refrigerator, Washer, Water Heater
Fireplace Y
Window Features Double Pane,Screens
Appliance Built-In Microwave, Dishwasher, Disposal, Dryer - Gas, Oven/Range - Gas, Refrigerator, Washer, Water Heater
Heat Source Natural Gas
Laundry Basement
Exterior
Exterior Feature Deck(s)
Garage Spaces 2.0
Utilities Available Phone Connected, Under Ground
Water Access N
Roof Type Architectural Shingle,Shingle
Accessibility None
Porch Deck(s)
Total Parking Spaces 2
Garage N
Building
Story 2
Sewer Public Sewer
Water Public
Architectural Style Split Foyer
Level or Stories 2
Additional Building Above Grade, Below Grade
Structure Type Dry Wall
New Construction N
Schools
Elementary Schools Cedarmere
Middle Schools Franklin
High Schools Franklin
School District Baltimore County Public Schools
Others
Senior Community No
Tax ID 04042200013572
Ownership Fee Simple
SqFt Source Estimated
Security Features Main Entrance Lock,Smoke Detector
Acceptable Financing Cash, Conventional, FHA, VA
Horse Property N
Listing Terms Cash, Conventional, FHA, VA
Financing Cash,Conventional,FHA,VA
Special Listing Condition Standard
Read Less Info
Want to know what your home might be worth? Contact us for a FREE valuation!

Our team is ready to help you sell your home for the highest possible price ASAP

Bought with Shawn P Little • Garceau Realty



