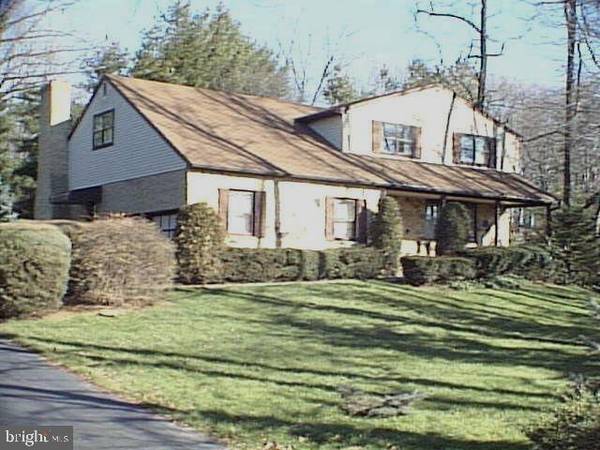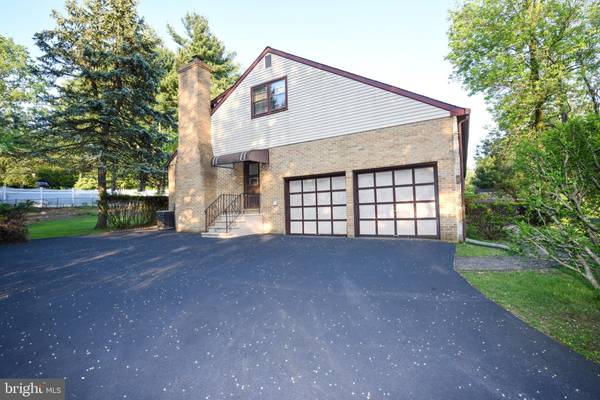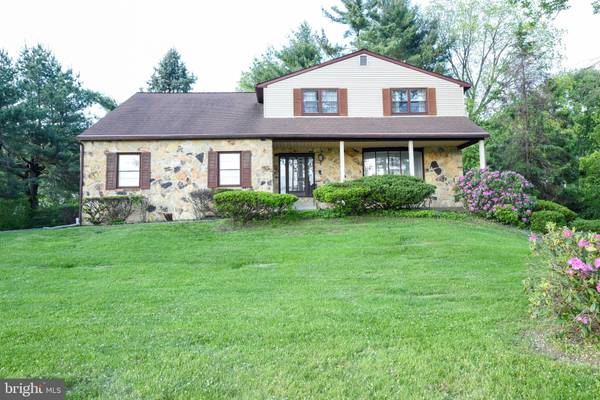For more information regarding the value of a property, please contact us for a free consultation.
Key Details
Sold Price $352,000
Property Type Single Family Home
Sub Type Detached
Listing Status Sold
Purchase Type For Sale
Square Footage 2,982 sqft
Price per Sqft $118
Subdivision Justa Farms
MLS Listing ID PAMC605118
Sold Date 08/15/19
Style Colonial
Bedrooms 4
Full Baths 2
Half Baths 1
HOA Y/N N
Abv Grd Liv Area 2,982
Originating Board BRIGHT
Year Built 1980
Annual Tax Amount $10,014
Tax Year 2020
Lot Size 0.465 Acres
Acres 0.46
Lot Dimensions 125.00 x 0.00
Property Description
The buyer's financing has been compromised. We are offering to anyone who sees the great value in this great custom ,one owner home in Justa Farms, Huntingdon Valley .Bring it back to its original splendor. From the covered front porch to the winding staircase in the spacious foyer, the grandeur is obvious. This home can only double in value from your personal upgrades as well as its new neightbors. Tollbrothers is directly across the street with new construction beginning at $650.00. Came and take a look today. The large living room with bow window brings an abundance of light. The dining area gives your formal dinners a large venue. The large Kitchen area with Den adjoining has a built-in wood stove. Your new home extends from the family room through the glass sliding doors onto the enormous 36 x 12 patio. Plenty of room for grilling, dining and relaxing. The first floor has powder room, laundry room/mudroom combo, and access to the unfinished basement (approximately 1500 sf) The property sits back from the road and has a long driveway (can accommodate 6 vehicles with room to turn your car around to exit onto the road. The second floor has a total of four bedrooms, two full bathrooms and linen closet. Another special feature is two master bedrooms (one has an attached 4-piece bathroom). Bedrooms three and four are also very nice size. Add the 1500 sf basement level to accommodate whatever rooms you envision a huge game room, theatre room, billiards room, another bedroom suite let your imagination run wild! This home is well built, has good bones and newer roof, HVAC and water heater. Renovate this home and create your very own dream home! This location is in close proximity to accessing major highways including the PA Turnpike, I95, Huntingdon Pike and County Line. Two Septa Rail lines: Bryn Athyn and Philmont for easy access to the city of Philadelphia, airport, Trenton and New York. Parks and walking trails are directly across the street with an entrance to the Pennypack trail and two parks, Lower Moreland and Masons Mill. Numerous stores for shopping, and restaurants are within the general vicinity. This is an opportunity to create your DREAM H
Location
State PA
County Montgomery
Area Lower Moreland Twp (10641)
Zoning L
Rooms
Basement Daylight, Full
Interior
Interior Features Breakfast Area, Carpet, Curved Staircase, Dining Area, Family Room Off Kitchen, Floor Plan - Traditional, Formal/Separate Dining Room, Kitchen - Country, Kitchen - Eat-In, Laundry Chute, Primary Bath(s)
Hot Water Electric
Cooling Central A/C
Flooring Carpet, Ceramic Tile
Fireplaces Number 1
Fireplaces Type Insert
Equipment Dishwasher, Disposal, Dryer, Dryer - Front Loading, Dryer - Gas, Microwave, Oven - Single, Oven/Range - Gas, Refrigerator, Washer, Water Heater
Furnishings No
Fireplace Y
Appliance Dishwasher, Disposal, Dryer, Dryer - Front Loading, Dryer - Gas, Microwave, Oven - Single, Oven/Range - Gas, Refrigerator, Washer, Water Heater
Heat Source Oil
Laundry Main Floor
Exterior
Exterior Feature Porch(es), Deck(s)
Garage Built In, Garage - Front Entry, Garage Door Opener
Garage Spaces 9.0
Fence Chain Link
Utilities Available Cable TV, DSL Available, Fiber Optics Available, Natural Gas Available, Phone, Sewer Available, Water Available
Water Access N
View Street
Accessibility None
Porch Porch(es), Deck(s)
Road Frontage Public
Attached Garage 2
Total Parking Spaces 9
Garage Y
Building
Lot Description Open, Rear Yard
Story 3+
Sewer Public Sewer
Water Public
Architectural Style Colonial
Level or Stories 3+
Additional Building Above Grade, Below Grade
New Construction N
Schools
Elementary Schools Pine Road
Middle Schools Murray Avenue School
High Schools Lower Moreland
School District Lower Moreland Township
Others
Pets Allowed Y
Senior Community No
Tax ID 41-00-01467-004
Ownership Fee Simple
SqFt Source Estimated
Acceptable Financing Cash, Conventional, FHA, FHA 203(k)
Horse Property N
Listing Terms Cash, Conventional, FHA, FHA 203(k)
Financing Cash,Conventional,FHA,FHA 203(k)
Special Listing Condition Standard
Pets Description Cats OK, Dogs OK
Read Less Info
Want to know what your home might be worth? Contact us for a FREE valuation!

Our team is ready to help you sell your home for the highest possible price ASAP

Bought with Linda M Kotzen • BHHS Fox & Roach-Southampton
Get More Information




