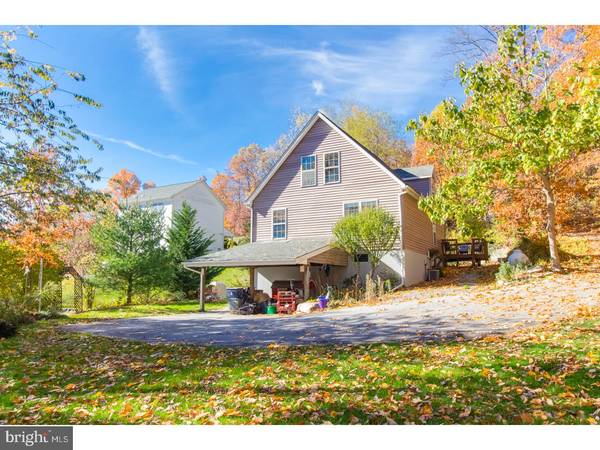For more information regarding the value of a property, please contact us for a free consultation.
Key Details
Sold Price $254,900
Property Type Single Family Home
Sub Type Detached
Listing Status Sold
Purchase Type For Sale
Square Footage 2,676 sqft
Price per Sqft $95
Subdivision Martin Manor
MLS Listing ID 1003198221
Sold Date 06/22/17
Style Cape Cod
Bedrooms 4
Full Baths 2
Half Baths 1
HOA Y/N N
Abv Grd Liv Area 2,676
Originating Board TREND
Year Built 2001
Annual Tax Amount $6,049
Tax Year 2017
Lot Size 1.002 Acres
Acres 1.0
Lot Dimensions 110 X 385
Property Description
Price adjustment makes this a Best Buy. If you want a house that feels like a true escape after work, this is it. Both wooded and open, 4 Bed, 2 1/2 bath home on 1 acre enjoys best of both worlds - privacy, but part of a neighborhood. This home features maintenance-free siding and windows, nice clean neutral interior and an open floor plan with no wasted space. Decking on two sides adds to the useful space from which to enjoy the views. Main floor features Eat-in Kitchen with center island, living room, 2 Bedrooms and a full bath. Upper level offers 2 large Bedrooms, full bath and great views of the countryside. Finished walk-out lower level adds several options - recreation, hobby or entertaining space with bar, 1/2 bath, laundry and storage. House is wired for generator. Attached covered space can be utilized for carport or storage. Minutes to Hibernia Park and Chambers Lake with over 900 acres of recreational enjoyment nearby. 3 miles from Rt. 322, 6 miles from Rt. 30. No money down financing available! Includes One Yr. Home Warranty for Buyer.
Location
State PA
County Chester
Area West Caln Twp (10328)
Zoning R1
Rooms
Other Rooms Living Room, Primary Bedroom, Bedroom 2, Bedroom 3, Kitchen, Family Room, Bedroom 1
Basement Full, Outside Entrance, Fully Finished
Interior
Interior Features Kitchen - Island, Kitchen - Eat-In
Hot Water Electric
Heating Gas, Forced Air
Cooling Central A/C
Fireplace N
Heat Source Natural Gas
Laundry Lower Floor
Exterior
Garage Spaces 2.0
Waterfront N
Water Access N
Roof Type Pitched,Shingle
Accessibility None
Total Parking Spaces 2
Garage N
Building
Lot Description Sloping, Rear Yard
Story 2
Foundation Concrete Perimeter
Sewer On Site Septic
Water Well
Architectural Style Cape Cod
Level or Stories 2
Additional Building Above Grade
New Construction N
Schools
Elementary Schools Friendship
Middle Schools North Brandywine
High Schools Coatesville Area Senior
School District Coatesville Area
Others
Senior Community No
Tax ID 28-02 -0093.4500
Ownership Fee Simple
Read Less Info
Want to know what your home might be worth? Contact us for a FREE valuation!

Our team is ready to help you sell your home for the highest possible price ASAP

Bought with Karen Rosano • Keller Williams Real Estate -Exton
Get More Information




