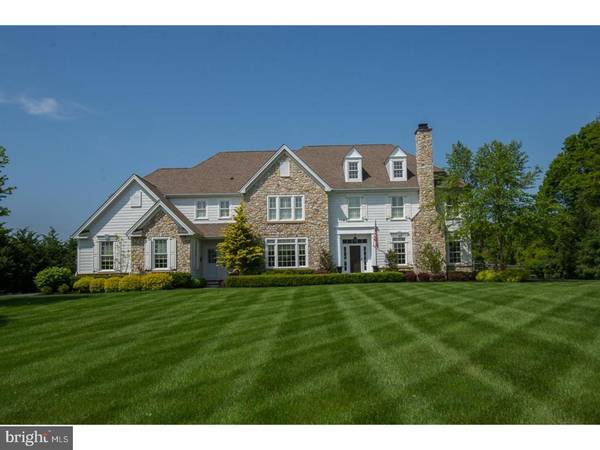For more information regarding the value of a property, please contact us for a free consultation.
Key Details
Sold Price $920,000
Property Type Single Family Home
Sub Type Detached
Listing Status Sold
Purchase Type For Sale
Square Footage 4,869 sqft
Price per Sqft $188
Subdivision Cumberland Meadows
MLS Listing ID 1003203825
Sold Date 08/14/17
Style Colonial
Bedrooms 5
Full Baths 4
Half Baths 2
HOA Fees $95/ann
HOA Y/N Y
Abv Grd Liv Area 4,869
Originating Board TREND
Year Built 2008
Annual Tax Amount $14,398
Tax Year 2017
Lot Size 1.004 Acres
Acres 1.0
Property Description
Designed by Ann Capron and built by Moser Builders, this impressive colonial Farmhouse is situated on a professionally landscaped, 1 acre lot in the Meadows at Cumberland Ridge Community. Surrounded by open space and conserved land and offering sweeping views of the picturesque Chester County Countryside, the popular Shenandoah model is constructed of stone and wide plank beaded cement siding. Featuring an elegant yet comfortable open floor plan complimented by perfectly designed outdoor space it is equally suited for both family enjoyment and entertaining. Highlighted by a cathedral ceiling Family Room with stone fireplace, sophisticated Master Suite with well-appointed Bath, Dressing Area with enviable Walk-In Closet, and a convenient back staircase to the Mud Room with direct access to the 3 Car Garage. Meticulously maintained by the original owners and upgraded and styled with timeless design choices, it still presents like a model home. With meaningful improvements including a stunning pool with fountain, outstanding hardscaping, extensive landscaping, fire pit, flagstone walkways, irrigation system, landscape lighting, fencing, custom awning, full house generator, finished Basement with full Bath, built in Bookcases, hardwood flooring upgrades, and custom window treatments the Owner's investment in this beautiful home is considerably more than asking price. The truly special setting is convenient to everything. A community walking trail connects The Meadows subdivision to the Cumberland Ridge section. Highly rated Downingtown Schools including the prestigious Stem Academy currently ranked # 1 in Pennsylvania. A great alternative to new construction and perfect for the Buyer who appreciates the value of a home in move in ready condition.
Location
State PA
County Chester
Area East Brandywine Twp (10330)
Zoning R2
Rooms
Other Rooms Living Room, Dining Room, Primary Bedroom, Bedroom 2, Bedroom 3, Kitchen, Family Room, Bedroom 1, Laundry, Other, Attic
Basement Full
Interior
Interior Features Primary Bath(s), Kitchen - Island, Butlers Pantry, Sprinkler System, Stall Shower, Dining Area
Hot Water Propane
Heating Gas, Propane, Forced Air, Programmable Thermostat
Cooling Central A/C
Flooring Wood, Fully Carpeted, Vinyl, Tile/Brick
Fireplaces Number 2
Fireplaces Type Stone, Gas/Propane
Equipment Cooktop, Oven - Wall, Oven - Double, Oven - Self Cleaning, Dishwasher, Refrigerator, Disposal, Built-In Microwave
Fireplace Y
Appliance Cooktop, Oven - Wall, Oven - Double, Oven - Self Cleaning, Dishwasher, Refrigerator, Disposal, Built-In Microwave
Heat Source Natural Gas, Bottled Gas/Propane
Laundry Upper Floor
Exterior
Exterior Feature Patio(s)
Garage Spaces 6.0
Pool In Ground
Utilities Available Cable TV
Water Access N
Roof Type Shingle
Accessibility None
Porch Patio(s)
Attached Garage 3
Total Parking Spaces 6
Garage Y
Building
Lot Description Corner, Level
Story 2
Foundation Concrete Perimeter
Sewer On Site Septic
Water Public
Architectural Style Colonial
Level or Stories 2
Additional Building Above Grade
Structure Type Cathedral Ceilings,9'+ Ceilings
New Construction N
Schools
School District Downingtown Area
Others
HOA Fee Include Common Area Maintenance,Management
Senior Community No
Tax ID 30-06 -0050.2800
Ownership Fee Simple
Security Features Security System
Read Less Info
Want to know what your home might be worth? Contact us for a FREE valuation!

Our team is ready to help you sell your home for the highest possible price ASAP

Bought with Maribeth McConnell • BHHS Fox & Roach-Malvern
Get More Information




