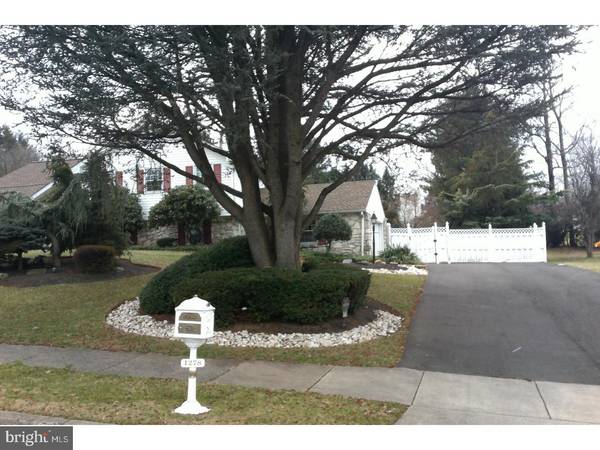For more information regarding the value of a property, please contact us for a free consultation.
Key Details
Sold Price $469,900
Property Type Single Family Home
Sub Type Detached
Listing Status Sold
Purchase Type For Sale
Square Footage 3,730 sqft
Price per Sqft $125
Subdivision Justa Farms
MLS Listing ID 1003141073
Sold Date 05/15/17
Style Colonial,Split Level
Bedrooms 5
Full Baths 3
HOA Y/N N
Abv Grd Liv Area 3,730
Originating Board TREND
Year Built 1968
Annual Tax Amount $10,755
Tax Year 2017
Lot Size 0.430 Acres
Acres 0.43
Lot Dimensions 125
Property Description
This Spacious 4-5 Bedroom 3 Full Bath Colonial Offers Approx 4000 Square Feet of Interior Living Space and is Located in the Desirable Justa Farms Community within the Award Winning Lower Moreland School District. Ornamental Gated Front Patio Entrance to the Formal Foyer with Spacious Living and Dining Rooms featuring Custom Lighting and Plush WW Carpeting. Huge Oak Kitchen with Electric Range (Gas Hookup Avail), Double Wall Oven, DW and Separate Casual Dining Area with View of Yard through the Anderson Bay Window. French Door Access to the 230 Sq Ft Sun-room with Exit to the Rear Yard Featuring a Play Area, Gardening Area, 225 Sq Ft Patio with Elec Retractable Awning, and, a Built-In Pool all within White Vinyl Privacy Fencing. The Lower Floor Features a Huge Family Room with WW Carpet, Wood Burning Fireplace, French Doors to the Rear Patio and Access to the Adjoining Suite with 5th Bedroom, Full 3 Pc Bathroom, and, a Carpeted Laundry/Mudd Room with Interior Access to the 2 Car Oversized Garage. The Finished and Carpeted Basement Area Features a Rec Room with Stadium Built-In Seating, A TV/Gaming Area and Plenty of Storage Closets. The Upper Floors Consist of a Main Bedroom Suite with Full 3 PC Main Bath including Stall Shower and Separate Dressing Area. There are Two Other Generous Sized WW Carpeted Bedrooms with a Full 3 PC Hall Bath. The Top Floor Features another Huge 275 Sq Ft Bedroom that Can Also Be Used as a Professional Office. This Home Also Features Gas Hot Water Baseboard Heating with Central Air, Newer Shingle Roof, 200 Amp Electric Service, Huge Driveway for Off Street Parking and Much More! Pool was Professionally Closed at the End of Season. Easy to Schedule, Make Your Appointment Today!
Location
State PA
County Montgomery
Area Lower Moreland Twp (10641)
Zoning L
Rooms
Other Rooms Living Room, Dining Room, Primary Bedroom, Bedroom 2, Bedroom 3, Kitchen, Family Room, Bedroom 1, In-Law/auPair/Suite, Laundry, Other, Attic
Basement Full, Fully Finished
Interior
Interior Features Kitchen - Island, Stall Shower, Kitchen - Eat-In
Hot Water Natural Gas
Heating Gas
Cooling Central A/C
Flooring Wood, Fully Carpeted, Tile/Brick
Fireplaces Number 1
Fireplaces Type Brick
Equipment Cooktop, Oven - Wall, Oven - Double, Dishwasher
Fireplace Y
Window Features Bay/Bow,Replacement
Appliance Cooktop, Oven - Wall, Oven - Double, Dishwasher
Heat Source Natural Gas
Laundry Lower Floor
Exterior
Exterior Feature Deck(s), Patio(s)
Garage Inside Access, Oversized
Garage Spaces 5.0
Fence Other
Pool In Ground
Water Access N
Roof Type Shingle
Accessibility None
Porch Deck(s), Patio(s)
Attached Garage 2
Total Parking Spaces 5
Garage Y
Building
Lot Description Front Yard, Rear Yard, SideYard(s)
Story Other
Sewer Public Sewer
Water Public
Architectural Style Colonial, Split Level
Level or Stories Other
Additional Building Above Grade
New Construction N
Schools
School District Lower Moreland Township
Others
Senior Community No
Tax ID 41-00-03223-003
Ownership Fee Simple
Acceptable Financing Conventional
Listing Terms Conventional
Financing Conventional
Read Less Info
Want to know what your home might be worth? Contact us for a FREE valuation!

Our team is ready to help you sell your home for the highest possible price ASAP

Bought with Jacqueline Alush • Supreme Real Estate
Get More Information




